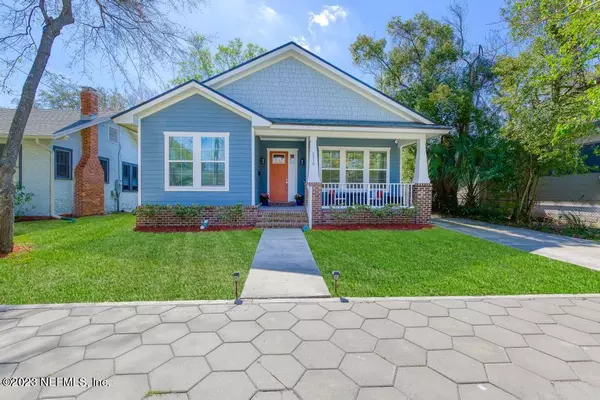$512,000
$515,000
0.6%For more information regarding the value of a property, please contact us for a free consultation.
2310 GILMORE ST Jacksonville, FL 32204
3 Beds
2 Baths
1,865 SqFt
Key Details
Sold Price $512,000
Property Type Single Family Home
Sub Type Single Family Residence
Listing Status Sold
Purchase Type For Sale
Square Footage 1,865 sqft
Price per Sqft $274
Subdivision Riverside
MLS Listing ID 1214940
Sold Date 05/05/23
Bedrooms 3
Full Baths 2
HOA Y/N No
Originating Board realMLS (Northeast Florida Multiple Listing Service)
Year Built 2020
Property Description
Built in 2020, this craftsman style beauty celebrates all of the design upgrades of a newer home plus all of the benefits of being in walkable Riverside! From walking up the front steps of your front porch, enter into the home and immediately notice the light wood LVP flooring and crown moulding throughout the home. Continue into your kitchen and living room combination and you're sure to be wow'd with the massive island, granite countertops, stainless steel appliances, built in wine rack and breakfast bar fit for a crowd. You'll have plenty of storage between the white shaker-style cabinets and designated pantry space. Moving into the living room, relax in the natural light that 10' ceilings and windows all around provide, or cozy up next to the fireplace for movie night! Off the living room, escape into your large primary suite with plenty of room for a king size bed. If you think the bedroom is large, the primary bath is sure to stun! It has an oversized walk-in shower, separate jetted soaker tub, dual sinks in your granite-topped vanity, separate water closet and huge walk-in closet. With a split floor plan, enjoy some separation from your guests or kids where the two additional bedrooms can be found at the front of the home, with a shared hall bath featuring a shower/tub combination and dual sinks. Additionally, this home boasts a separate dining space, designated mud room with laundry, front driveway and 2 car garage with newly leveled alley access. This home truly has everything you're looking for!
Location
State FL
County Duval
Community Riverside
Area 031-Riverside
Direction From 5 Points, Head West on Park St, North on Osceola and West on Gilmore. House is on your left.
Interior
Interior Features Breakfast Bar, Entrance Foyer, Kitchen Island, Pantry, Primary Bathroom -Tub with Separate Shower, Primary Downstairs, Split Bedrooms, Walk-In Closet(s)
Heating Central, Other
Cooling Central Air
Flooring Tile, Vinyl
Fireplaces Number 1
Fireplace Yes
Laundry Electric Dryer Hookup, Washer Hookup
Exterior
Garage Attached, Garage, Garage Door Opener, On Street
Garage Spaces 2.0
Fence Back Yard, Wood
Pool None
Waterfront No
Roof Type Shingle
Porch Covered, Front Porch, Patio, Porch
Parking Type Attached, Garage, Garage Door Opener, On Street
Total Parking Spaces 2
Private Pool No
Building
Sewer Public Sewer
Water Public
Structure Type Fiber Cement,Frame
New Construction No
Others
Tax ID 0915320000
Security Features Smoke Detector(s)
Acceptable Financing Cash, Conventional, FHA, VA Loan
Listing Terms Cash, Conventional, FHA, VA Loan
Read Less
Want to know what your home might be worth? Contact us for a FREE valuation!

Our team is ready to help you sell your home for the highest possible price ASAP
Bought with MILLER & COMPANY REAL ESTATE






