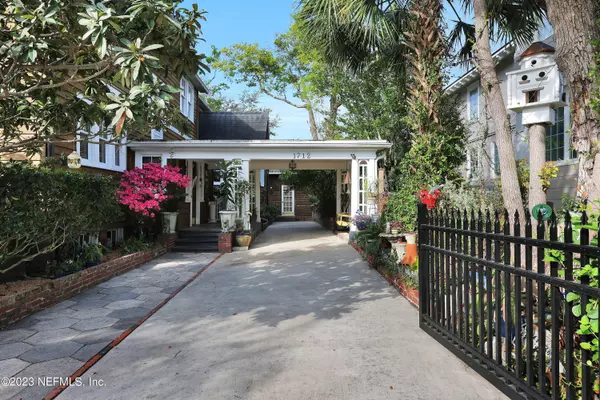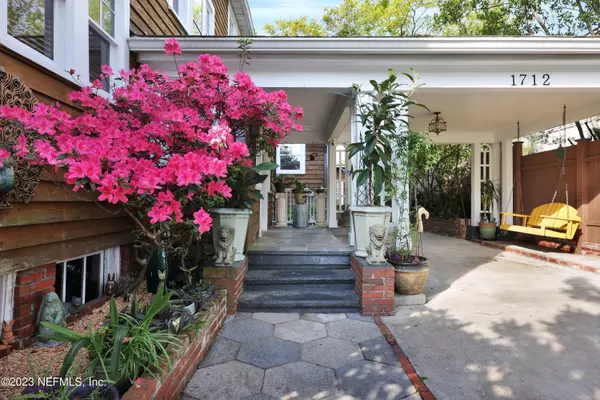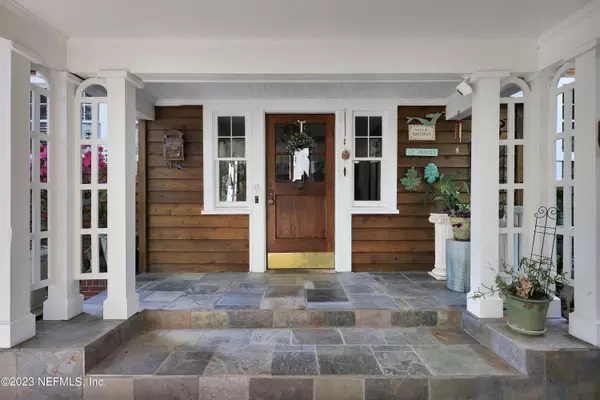$805,000
$835,000
3.6%For more information regarding the value of a property, please contact us for a free consultation.
1712 OSCEOLA ST Jacksonville, FL 32204
5 Beds
4 Baths
3,250 SqFt
Key Details
Sold Price $805,000
Property Type Single Family Home
Sub Type Single Family Residence
Listing Status Sold
Purchase Type For Sale
Square Footage 3,250 sqft
Price per Sqft $247
Subdivision Riverside
MLS Listing ID 1214439
Sold Date 05/08/23
Style Traditional
Bedrooms 5
Full Baths 3
Half Baths 1
HOA Y/N No
Originating Board realMLS (Northeast Florida Multiple Listing Service)
Year Built 1914
Property Description
Welcome to this Historic Cedar Plank Home in the sought-after St. Johns' Quarter in Riverside, just steps away from the river! This home boasts glorious historic details including coffered ceilings, elegant staircase with wood details, built in bookcases, wood flooring, original wavy glass, two sets of French doors and exterior brick terrace. Through the foyer you will find the large living room with a brick fireplace, beautiful bright sunroom and formal dining room. The butler's pantry, with original built in cabinets, leads to a sunny gourmet kitchen with massive granite topped island, raised paneled cabinets, gas cooktop, double ovens, dual refrigerators & dual dishwashers. Laundry room is located off the kitchen and features deep utility sink and plenty of storage cabinets. On the 2nd floor you will find the owners suite with a view of the river, en-suite bathroom, two walk-in closets and sunroom that can be used as study or nursery. Three additional bedrooms along with a full bath with original fixtures are also located on this floor. The 3rd story boasts a large bedroom with Murphy bed, morning kitchen, full bathroom, and study area, perfect for guests or in-laws. The backyard offers plenty of space for entertaining on an expansive deck surrounded by a magical garden. Large shed with built in workbench and electricity. Fenced front and back yard. Enjoy river views from the front yard and walk to many of the areas' popular shops, restaurants and picturesque parks. Updates include: New electrical panel 2022, Rinnai Gas tankless heater, Dual HVAC system 2017
Location
State FL
County Duval
Community Riverside
Area 031-Riverside
Direction South on Riverside Avenue, Left on Osceola Street. Home is on the right.
Rooms
Other Rooms Shed(s)
Interior
Interior Features Breakfast Bar, Built-in Features, Butler Pantry, Eat-in Kitchen, Entrance Foyer, Kitchen Island, Pantry, Primary Bathroom - Shower No Tub, Walk-In Closet(s)
Heating Central
Cooling Central Air
Flooring Tile, Wood
Fireplaces Number 1
Fireplace Yes
Exterior
Garage Additional Parking
Carport Spaces 1
Fence Full
Pool None
Waterfront No
Roof Type Shingle
Porch Deck
Parking Type Additional Parking
Private Pool No
Building
Lot Description Historic Area, Sprinklers In Front, Sprinklers In Rear
Sewer Public Sewer
Water Public
Architectural Style Traditional
Structure Type Wood Siding
New Construction No
Others
Tax ID 0905600000
Security Features Smoke Detector(s)
Acceptable Financing Cash, Conventional
Listing Terms Cash, Conventional
Read Less
Want to know what your home might be worth? Contact us for a FREE valuation!

Our team is ready to help you sell your home for the highest possible price ASAP
Bought with E D A REALTY, INC.






