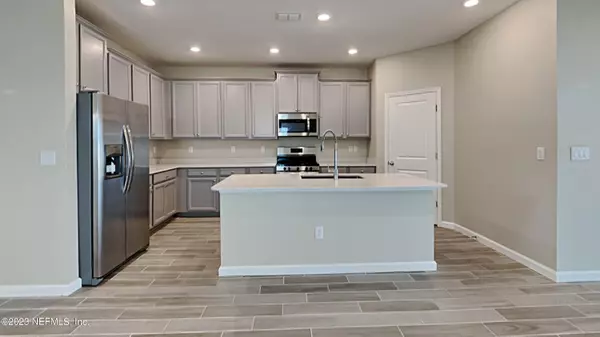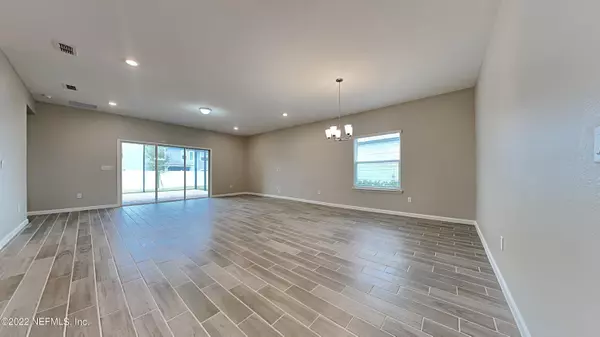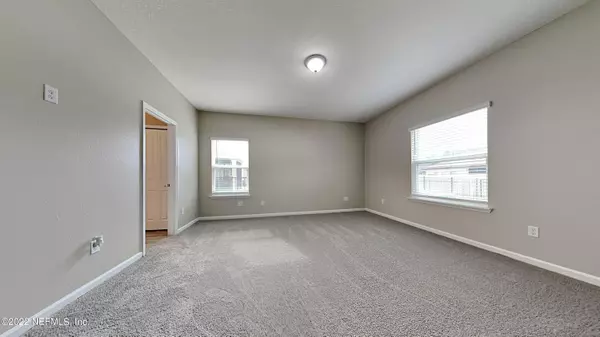$367,000
$369,900
0.8%For more information regarding the value of a property, please contact us for a free consultation.
1727 AMBERLY DR Middleburg, FL 32068
4 Beds
3 Baths
2,100 SqFt
Key Details
Sold Price $367,000
Property Type Single Family Home
Sub Type Single Family Residence
Listing Status Sold
Purchase Type For Sale
Square Footage 2,100 sqft
Price per Sqft $174
Subdivision Greyhawk
MLS Listing ID 1190076
Sold Date 05/11/23
Bedrooms 4
Full Baths 3
HOA Y/N No
Originating Board realMLS (Northeast Florida Multiple Listing Service)
Year Built 2021
Property Description
Welcome home to this 2021 4 bedroom, 3 bath, 2-car garage home in Grey Hawk! Updated with fresh paint, new carpet, and light grey plank style tile throughout. Great open living space with split bedroom plan for privacy. Relax on the large screened lanai with beautiful paver floor. ROOF, AC & Water heater 2021. Community amenities include pool, playground, sport fields, fitness studio and more. Book your private showing today. Across from living/combo is your fully equipped kitchen boasting with grey staggered cabinets, quartz countertops with backsplash and island prep area, walk-in pantry closet and stainless appliances! Nestled in the rear corner of the home off the living room is your primary master suite with double walk-in closets, dual vanity, walk-in tiled shower with glass door, soaking tub with tile surround and separate door to toilet room. Backyard has a covered brick paved lanai with an extended screen enclosure. Community amenities include pool, playground, sport fields, fitness studio and more. COME SEE TODAY!
Location
State FL
County Clay
Community Greyhawk
Area 139-Oakleaf/Orange Park/Nw Clay County
Direction Take ramp to S First Coast Expy, merge onto FL-23 S, keep right and take Oakleaf Plantation Pkwy, left on Royal Pines Dr, take 2nd exit at traffic circle, turn right on Amberly, on the left.
Interior
Interior Features Entrance Foyer, Kitchen Island, Pantry, Primary Bathroom -Tub with Separate Shower, Walk-In Closet(s)
Heating Central
Cooling Central Air
Exterior
Garage Attached, Garage
Garage Spaces 2.0
Pool Community
Amenities Available Fitness Center, Playground
Waterfront No
Roof Type Shingle
Porch Porch, Screened
Parking Type Attached, Garage
Total Parking Spaces 2
Private Pool No
Building
Sewer Public Sewer
Water Public
New Construction No
Others
Tax ID 18042500795305561
Acceptable Financing Cash, Conventional, VA Loan
Listing Terms Cash, Conventional, VA Loan
Read Less
Want to know what your home might be worth? Contact us for a FREE valuation!

Our team is ready to help you sell your home for the highest possible price ASAP
Bought with HOVER GIRL PROPERTIES






