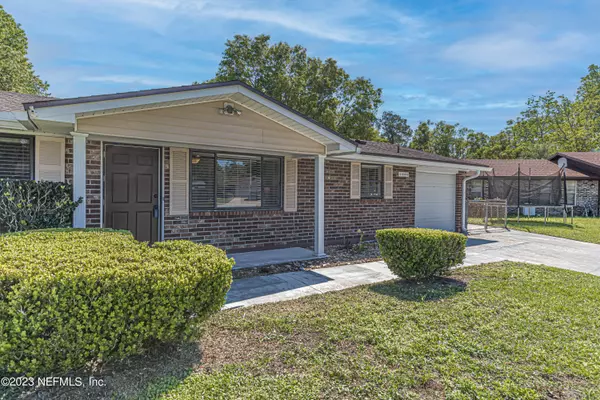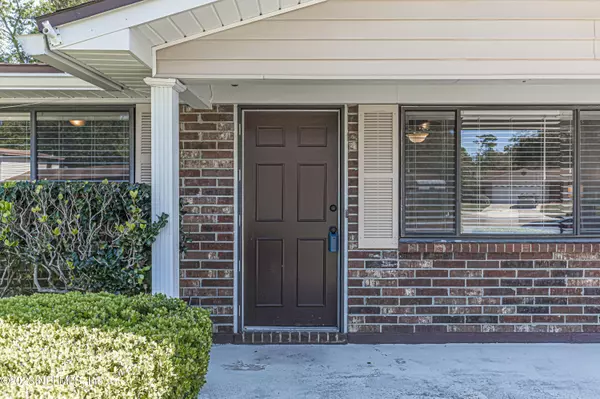$260,000
$255,000
2.0%For more information regarding the value of a property, please contact us for a free consultation.
1233 SIZEMORE CT Jacksonville, FL 32221
3 Beds
2 Baths
1,392 SqFt
Key Details
Sold Price $260,000
Property Type Single Family Home
Sub Type Single Family Residence
Listing Status Sold
Purchase Type For Sale
Square Footage 1,392 sqft
Price per Sqft $186
Subdivision Heritage South
MLS Listing ID 1217222
Sold Date 05/12/23
Style Ranch
Bedrooms 3
Full Baths 2
HOA Y/N No
Originating Board realMLS (Northeast Florida Multiple Listing Service)
Year Built 1976
Lot Dimensions 80X98
Property Description
What a gem! Nicely upgraded home in established Crystal Springs area. Comfortable living spaces, 3 bedrooms, 2 full baths. Kitchen and baths all updated. Plenty of cabinets & counter space in this spacious kitchen, all stainless appliances convey. Dining room is just off of the kitchen and connects to a family/flex room, giving the whole space a nice open flow, perfect for gatherings. To top it off, there's also 20x15 Florida Room, heated and cooled on a separate mini-split system, making up an additional 300 sq ft of flex living space that is NOT included in the total sq ft stated above! 1-car attached garage; washer & dryer hook-ups in garage. Extended side patio. Fenced-in backyard. Cul-de-sac location. Re-pipe 2023. Roof 2015. AC 2010 (on Puron refrigerant). Don't wait, come see!
Location
State FL
County Duval
Community Heritage South
Area 062-Crystal Springs/Country Creek Area
Direction From I-295, West on Normandy Blvd, Right on Fouraker Rd, Left on Lenox Ave, Right on Perkins Pl, Right on Sawyerwood Dr, Right on Sizemore Ct, Home on left towards cul-de-sac.
Interior
Interior Features Primary Bathroom - Shower No Tub, Walk-In Closet(s)
Heating Central
Cooling Central Air
Flooring Carpet, Tile
Laundry Electric Dryer Hookup, Washer Hookup
Exterior
Garage Attached, Garage, Garage Door Opener
Garage Spaces 1.0
Fence Back Yard, Chain Link
Pool None
Waterfront No
Roof Type Shingle
Porch Front Porch, Patio
Parking Type Attached, Garage, Garage Door Opener
Total Parking Spaces 1
Private Pool No
Building
Lot Description Cul-De-Sac
Sewer Public Sewer
Water Public
Architectural Style Ranch
New Construction No
Schools
Elementary Schools Crystal Springs
Middle Schools Joseph Stilwell
High Schools Edward White
Others
Tax ID 0071252092
Acceptable Financing Cash, Conventional, FHA, VA Loan
Listing Terms Cash, Conventional, FHA, VA Loan
Read Less
Want to know what your home might be worth? Contact us for a FREE valuation!

Our team is ready to help you sell your home for the highest possible price ASAP
Bought with WATSON REALTY CORP






