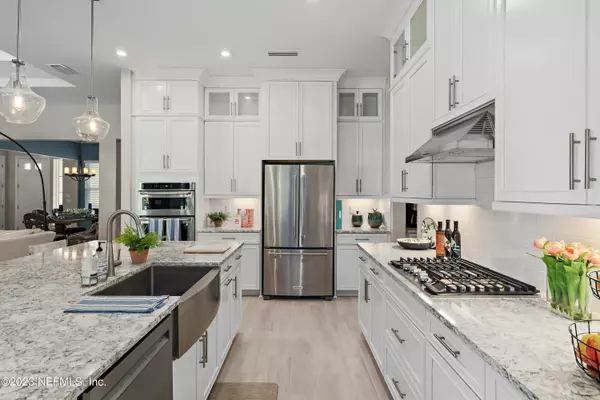$900,000
$889,000
1.2%For more information regarding the value of a property, please contact us for a free consultation.
294 WHIRLAWAY CT Jacksonville, FL 32259
3 Beds
3 Baths
2,902 SqFt
Key Details
Sold Price $900,000
Property Type Single Family Home
Sub Type Single Family Residence
Listing Status Sold
Purchase Type For Sale
Square Footage 2,902 sqft
Price per Sqft $310
Subdivision Rivertown
MLS Listing ID 1222791
Sold Date 05/15/23
Style Traditional
Bedrooms 3
Full Baths 2
Half Baths 1
HOA Fees $3/ann
HOA Y/N Yes
Originating Board realMLS (Northeast Florida Multiple Listing Service)
Year Built 2021
Lot Dimensions 90x166
Property Description
OPEN HOUSE CANCELLED Nearly New Executive POOL Home on the BEST Lot in the Estates at Rivertown! Conservation Preserve to the Back & Side! Situated at the End of a Cul-de-Sac! Long, Curved Driveway & Split 3-Car Garage w EV Charger! Incredible Private Backyard Oasis w Covered Lanai & Gorgeous Pool w Waterfall! Fully Fenced Backyard w Room to Play! Inside, Bright & Airy Entryway Leads to Attractive Formal Dining Rm. Incredible Coffered Ceilings in the Living Room! Gourmet Kitchen w STUNNING Quartz Countertops! Huge Island/Breakfast Bar & Upgraded Cabinetry! Large Butler's Pantry & Drop Zone! Separate Sitting Rm, Breakfast Rm, Office w Dbl Doors & Closet-Can be 4th BR! Vaulted Ceiling in Spacious Owner's BR! Luxurious, Spa-Like En Suite w Dbl Vanities & Elegant Bathtub! HUGE Walk-In Shower! Class Rivertown Amenities - Community Pools, DOG PARK, Playgrounds, Walking/Biking Trails, Kayak Launch & MORE! Zoned for Top-Rated St Johns County Schools. This One Has it ALL & Will Go FAST!
Location
State FL
County St. Johns
Community Rivertown
Area 302-Orangedale Area
Direction From I-295S, take Ex 5 onto SR-13. Turn rt on San Jose Blvd. At the roundabout, take 2nd exit onto Rivertown Blvd. Left onto Kendall Crossing Dr. Rt onto Whirlaway Ct. Home is on the right.
Interior
Interior Features Breakfast Bar, Breakfast Nook, Entrance Foyer, Kitchen Island, Pantry, Primary Bathroom -Tub with Separate Shower, Primary Downstairs, Vaulted Ceiling(s), Walk-In Closet(s)
Heating Central, Other
Cooling Central Air
Flooring Carpet, Tile
Laundry Electric Dryer Hookup, Washer Hookup
Exterior
Garage Additional Parking, Attached, Electric Vehicle Charging Station(s), Garage, Garage Door Opener
Garage Spaces 3.0
Fence Back Yard, Vinyl
Pool Community, In Ground
Amenities Available Basketball Court, Boat Dock, Clubhouse, Fitness Center, Jogging Path, Playground, Tennis Court(s)
Waterfront No
View Protected Preserve
Roof Type Shingle
Porch Front Porch, Porch, Screened
Parking Type Additional Parking, Attached, Electric Vehicle Charging Station(s), Garage, Garage Door Opener
Total Parking Spaces 3
Private Pool No
Building
Lot Description Wooded
Sewer Public Sewer
Water Public
Architectural Style Traditional
Structure Type Fiber Cement,Frame
New Construction No
Schools
Middle Schools Freedom Crossing Academy
High Schools Bartram Trail
Others
Tax ID 0007230210
Security Features Security System Owned,Smoke Detector(s)
Acceptable Financing Cash, Conventional, FHA, VA Loan
Listing Terms Cash, Conventional, FHA, VA Loan
Read Less
Want to know what your home might be worth? Contact us for a FREE valuation!

Our team is ready to help you sell your home for the highest possible price ASAP
Bought with THE NEWCOMER GROUP






