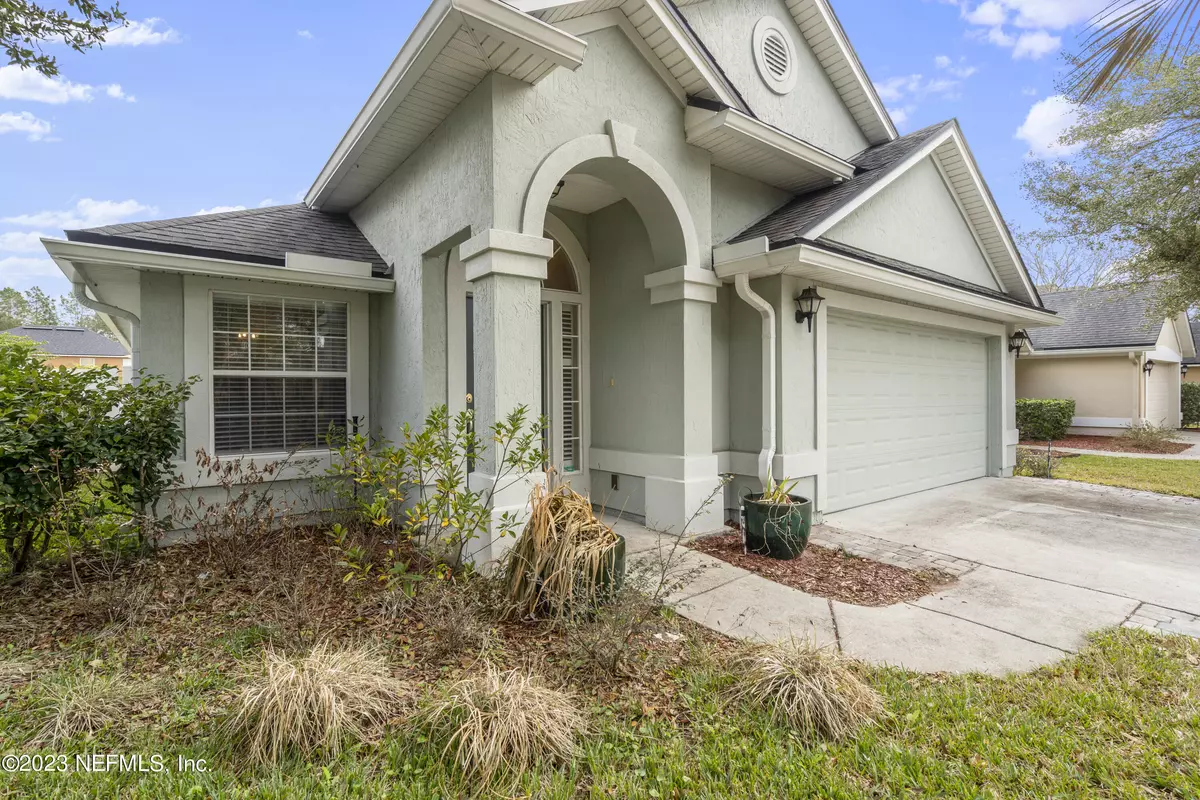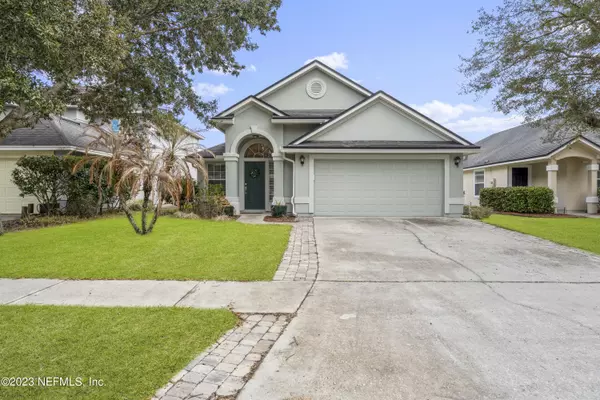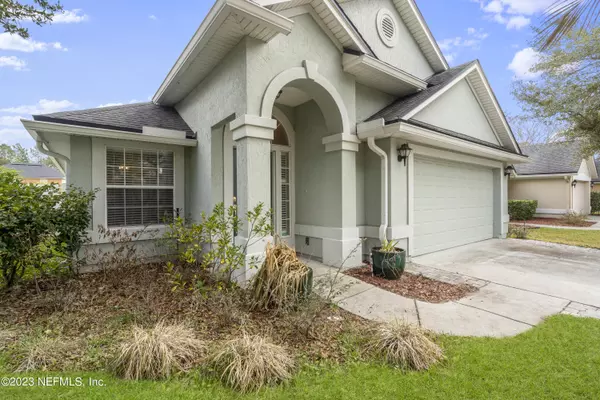$365,000
$368,000
0.8%For more information regarding the value of a property, please contact us for a free consultation.
1251 BEDROCK DR Orange Park, FL 32065
4 Beds
2 Baths
2,127 SqFt
Key Details
Sold Price $365,000
Property Type Single Family Home
Sub Type Single Family Residence
Listing Status Sold
Purchase Type For Sale
Square Footage 2,127 sqft
Price per Sqft $171
Subdivision Cannons Point
MLS Listing ID 1208923
Sold Date 05/15/23
Style Traditional
Bedrooms 4
Full Baths 2
HOA Fees $7/ann
HOA Y/N Yes
Originating Board realMLS (Northeast Florida Multiple Listing Service)
Year Built 2005
Lot Dimensions .155
Property Description
NEW AND IMPROVED-PRICE REDUCTION. This 2127 sq foot home, boast 4 bedrooms and 2 bath to meet your families needs. Upgraded kitchen, and ample space. Bring your vision, choose your colors and make this one your dream location. Out the sliding glass door, the patio deck is decorated by a stone encase pergola, fully fend back yard and a large custom built Tuff Shed. Fresh Exterior paint summer 2021. Water Heater 4 years old. Resort living retreat styled development with more than 50,000 acres of carefully designed to maximize nature use, Multiple pools, Gyms, Courts and Nature trails to keep all the residents in love and engaged with their community. Conveniently located close to shops, restaurants, hospitals. Easy access to highways and short drive to NAS JAX.
Location
State FL
County Clay
Community Cannons Point
Area 139-Oakleaf/Orange Park/Nw Clay County
Direction From Argyle Forest head south on Oakleaf Village Parkway. Right on Canopy Oaks Dr and Left on Bedrock Dr. Property located on the left
Rooms
Other Rooms Shed(s)
Interior
Interior Features Breakfast Bar, Entrance Foyer, Pantry, Primary Bathroom -Tub with Separate Shower, Primary Downstairs, Split Bedrooms, Vaulted Ceiling(s)
Heating Central, Electric, Heat Pump, Other
Cooling Central Air, Electric
Flooring Carpet, Tile, Wood
Furnishings Unfurnished
Laundry Electric Dryer Hookup, Washer Hookup
Exterior
Parking Features Additional Parking, Attached, Garage
Garage Spaces 2.0
Fence Back Yard, Vinyl
Utilities Available Cable Available, Other
Amenities Available Basketball Court, Children's Pool, Clubhouse, Jogging Path, Laundry, Playground, Tennis Court(s)
Roof Type Shingle
Accessibility Accessible Common Area
Porch Patio, Screened
Total Parking Spaces 2
Private Pool No
Building
Lot Description Cul-De-Sac, Sprinklers In Front, Sprinklers In Rear
Sewer Public Sewer
Water Public
Architectural Style Traditional
Structure Type Frame,Stucco
New Construction No
Schools
Elementary Schools Oakleaf Village
High Schools Oakleaf High School
Others
HOA Name Oakleaf POA
Tax ID 05042500786801631
Security Features Security System Owned,Smoke Detector(s)
Acceptable Financing Cash, Conventional, FHA, VA Loan
Listing Terms Cash, Conventional, FHA, VA Loan
Read Less
Want to know what your home might be worth? Contact us for a FREE valuation!

Our team is ready to help you sell your home for the highest possible price ASAP
Bought with ERA DAVIS & LINN





