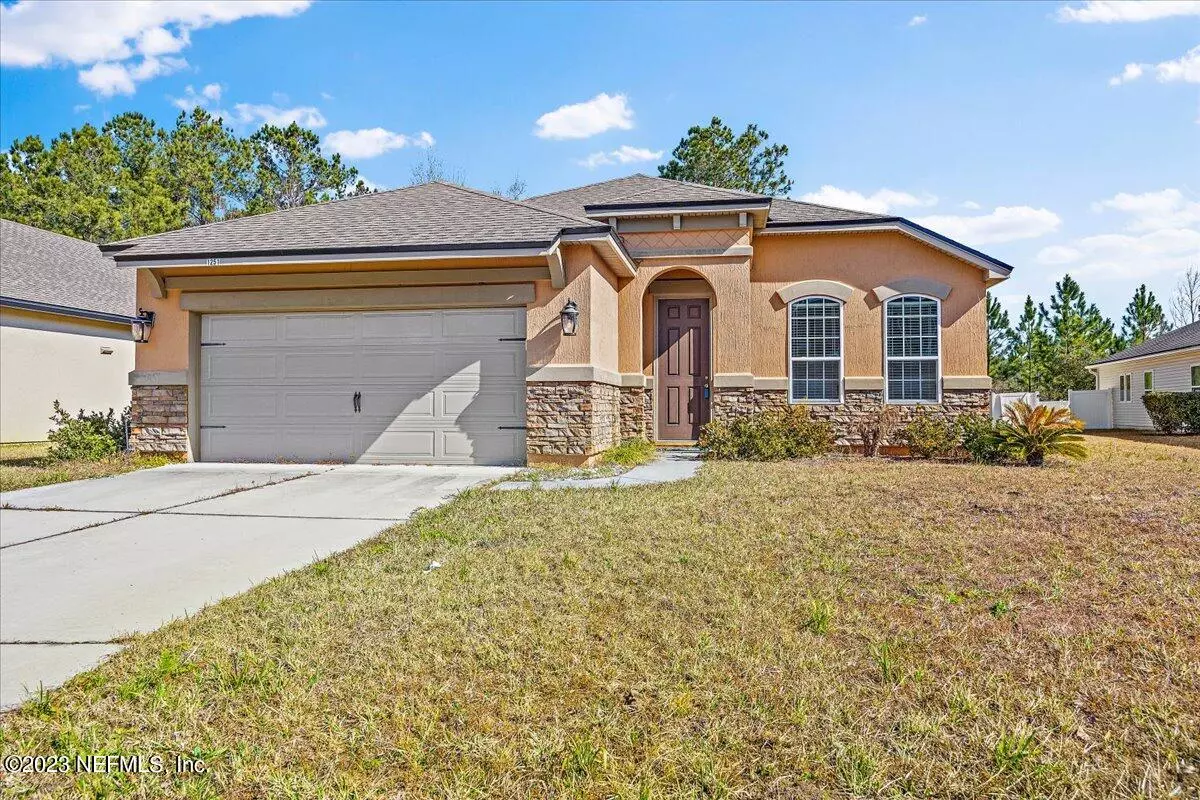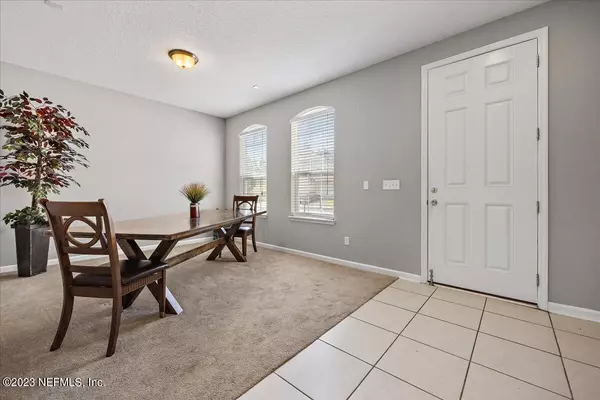$370,000
$360,000
2.8%For more information regarding the value of a property, please contact us for a free consultation.
1251 LUFFNESS DR Jacksonville, FL 32221
3 Beds
2 Baths
1,954 SqFt
Key Details
Sold Price $370,000
Property Type Single Family Home
Sub Type Single Family Residence
Listing Status Sold
Purchase Type For Sale
Square Footage 1,954 sqft
Price per Sqft $189
Subdivision Panther Creek
MLS Listing ID 1209386
Sold Date 05/16/23
Style Traditional
Bedrooms 3
Full Baths 2
HOA Fees $29/ann
HOA Y/N Yes
Originating Board realMLS (Northeast Florida Multiple Listing Service)
Year Built 2017
Property Description
Quick Move-In! Available Now! This 3 bedroom, 2 bathroom Drees Home, built in 2017, has a large open floor plan, perfect for large families and entertaining guests. Enter through the grand entryway and you're greeted with a formal living room and beautiful tile floors. Just beyond, the gourmet kitchen, outfitted with double ovens, glass cooktop and upgraded fridge, overlooks the dining area and family room with elegant coffered ceilings. Step out the french door to the backyard to enjoy your preserve lot! The master bedroom is quietly situated at the back of the home. The owner's ensuite has plenty of space - including a double vanity, garden tub, standing shower and oversized walk in closet. You've got two extra bedrooms through the hallway off the kitchen, and a convenient drop zone... leading to the 2-car garage.
Location
State FL
County Duval
Community Panther Creek
Area 065-Panther Creek/Adams Lake/Duval County-Sw
Direction From I-10, take exit 351 to Chaffee Rd S. Right onto Panther Creek Pkwy. Right on Royal Dornoch Dr. Left on Luffness Dr. House is on the right.
Interior
Interior Features Breakfast Bar, Entrance Foyer, Pantry, Primary Bathroom -Tub with Separate Shower, Primary Downstairs, Split Bedrooms, Walk-In Closet(s)
Heating Central
Cooling Central Air
Flooring Carpet, Tile
Fireplaces Type Other
Fireplace Yes
Laundry Electric Dryer Hookup, Washer Hookup
Exterior
Parking Features Attached, Garage
Garage Spaces 2.0
Pool None
Amenities Available Clubhouse, Playground
Roof Type Shingle
Porch Porch
Total Parking Spaces 2
Private Pool No
Building
Sewer Public Sewer
Water Public
Architectural Style Traditional
Structure Type Frame,Stucco
New Construction No
Others
Tax ID 0018603245
Acceptable Financing Cash, Conventional, FHA, Owner May Carry, VA Loan
Listing Terms Cash, Conventional, FHA, Owner May Carry, VA Loan
Read Less
Want to know what your home might be worth? Contact us for a FREE valuation!

Our team is ready to help you sell your home for the highest possible price ASAP
Bought with SVR REALTY LLC





