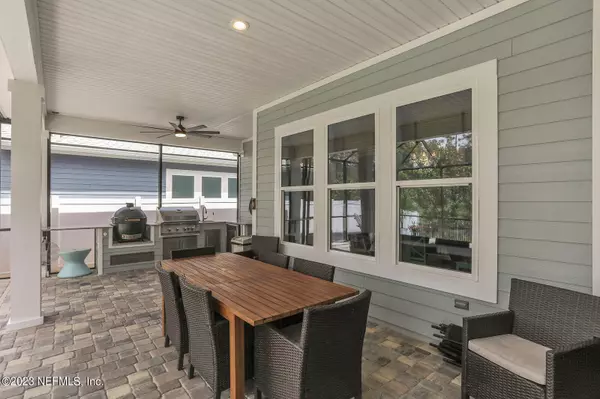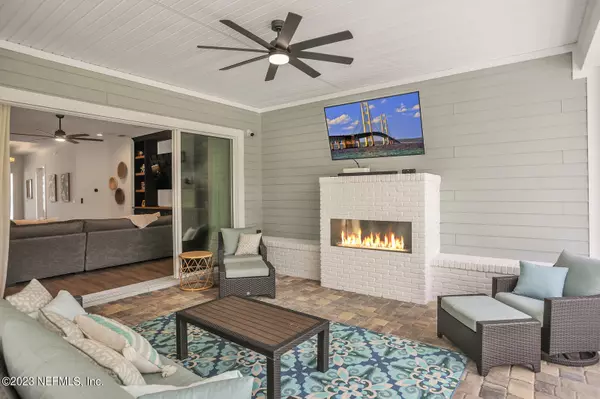$1,150,000
$1,180,000
2.5%For more information regarding the value of a property, please contact us for a free consultation.
213 SHINNECOCK DR St Johns, FL 32259
5 Beds
4 Baths
3,663 SqFt
Key Details
Sold Price $1,150,000
Property Type Single Family Home
Sub Type Single Family Residence
Listing Status Sold
Purchase Type For Sale
Square Footage 3,663 sqft
Price per Sqft $313
Subdivision Highpointe At Rivertown
MLS Listing ID 1222817
Sold Date 05/15/23
Style Traditional
Bedrooms 5
Full Baths 4
HOA Fees $3/ann
HOA Y/N Yes
Originating Board realMLS (Northeast Florida Multiple Listing Service)
Year Built 2021
Property Description
Executive POOL HOME in the prestigious Highpointe at Rivertown Community. Exquisite screened-in outdoor Entertainment area: Beach entry gas heated Saltwater Pool and Whirlpool Spa, outdoor shower, Summer kitchen and gas fireplace. Kitchen includes the Gas grill, Wine Cooler, Sink, and the Big Green Egg BBQ too! After a fun day in the pool, relax on the lanai at your Custom built-in gas, Fireplace, and enjoy your very PRIVATE homesite, with Wooded Preserve to Water view! This is the very popular Mastercraft Tanner model with Bonus room and extended Lanai. Built in 2021, it lives and feels just like a decorated Model Home...you will love it! Come and see the spacious owner suite, with 11 foot tray ceiling, Super Luxurious bath with oversized walk-in shower and freestanding soaking tub. From the owners bath, a very convenient door leads to the laundry room with custom cabinets & laundry sink, and two secondary bedrooms with Jack-and-Jill bath! The Chef's kitchen is complete with Kohler Cast Iron white sink, Samsung Appliances, Gas cooktop and stainless range hood, soft-close cabinets and drawers, Quartz counters, and much more! Just off of the kitchen is the very large walk-in pantry, complete with more built-ins, and this is next to the perfectly located drop-zone! Around the corner from the kitchen is the separate and private guest suite with full bath. Upstairs is the spacious game room with the 5th bedroom and the 4th full bath. All windows to the back have a beautiful view of the Preserve and Lake! The 3 car garage also has built-in shelves, and an Epoxy-Floor! Hurry in to see this exquisite home today!
Location
State FL
County St. Johns
Community Highpointe At Rivertown
Area 302-Orangedale Area
Direction I-95 to CR210 West. Continue straight onto Greenbriar Rd, go to Londleaf Pine Blvd, and Turn Left. Go to Keystone Corners Blvd, and turn Right. Then Right onto Shinnecock Road.
Rooms
Other Rooms Outdoor Kitchen
Interior
Interior Features Breakfast Bar, Entrance Foyer, Pantry, Primary Bathroom -Tub with Separate Shower, Primary Downstairs, Vaulted Ceiling(s), Walk-In Closet(s)
Heating Central, Electric, Heat Pump, Zoned
Cooling Central Air, Electric, Zoned
Flooring Carpet, Tile, Vinyl
Fireplaces Number 1
Fireplaces Type Gas
Fireplace Yes
Exterior
Parking Features Attached, Garage, Garage Door Opener
Garage Spaces 3.0
Fence Back Yard
Pool In Ground, Gas Heat, Other, Salt Water, Screen Enclosure
Amenities Available Basketball Court, Clubhouse, Fitness Center, Playground
Roof Type Shingle
Porch Front Porch, Patio
Total Parking Spaces 3
Private Pool No
Building
Sewer Public Sewer
Water Public
Architectural Style Traditional
Structure Type Fiber Cement,Frame
New Construction No
Schools
Elementary Schools Cunningham Creek
Middle Schools Switzerland Point
High Schools Bartram Trail
Others
Tax ID 0007220110
Acceptable Financing Cash, Conventional, VA Loan
Listing Terms Cash, Conventional, VA Loan
Read Less
Want to know what your home might be worth? Contact us for a FREE valuation!

Our team is ready to help you sell your home for the highest possible price ASAP
Bought with WATSON REALTY CORP





