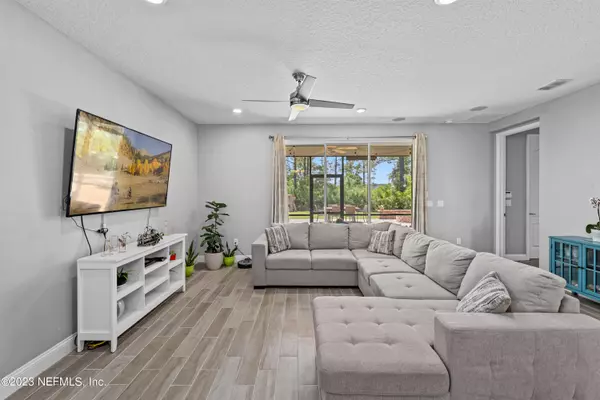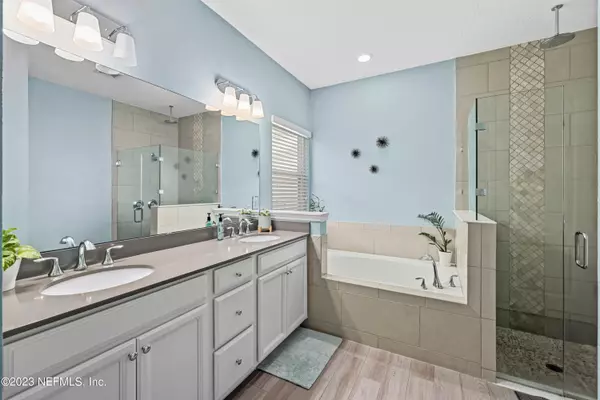$542,500
$550,000
1.4%For more information regarding the value of a property, please contact us for a free consultation.
2414 ALEXIA CIR Jacksonville, FL 32246
4 Beds
3 Baths
2,030 SqFt
Key Details
Sold Price $542,500
Property Type Single Family Home
Sub Type Single Family Residence
Listing Status Sold
Purchase Type For Sale
Square Footage 2,030 sqft
Price per Sqft $267
Subdivision Red Hawk
MLS Listing ID 1224905
Sold Date 05/18/23
Style Traditional
Bedrooms 4
Full Baths 3
HOA Fees $146/qua
HOA Y/N Yes
Originating Board realMLS (Northeast Florida Multiple Listing Service)
Year Built 2017
Property Description
UPGRADES UPGRADES UPGRADES! Incredible Home on HUGE Conservation Preserve Lot in the GATED Community of Red Hawk! Gorgeous Custom Woodworking Throughout! Tall Ceilings & Sleek Wood-Look Tile! Tons of Windows Throughout! Spacious Living and Dining Room! Beautiful Chef's Kitchen w 3cm Quartz Countertops! Huge Island & Breakfast Bar! Owner's Bedroom w 2 Closets! Luxurious En Suite w Garden Tub & Sep Tiled Shower! Lovely Secondary BRs w Walk-In Closets; Bedroom 3 w En Suite! Unbeatable SCREENED Lanai w Ceiling Fan! Extended Paver Patio and Fire Pit! Stunning Fully Fenced Backyard w Serene Nature Views! Your Own Private Oasis! Great Location - Close to EVERYTHING! Minutes to Shopping & Dining! 7 Miles from Jax Beach! See Docs for Full Upgrade List. This Home Will Go FAST
Location
State FL
County Duval
Community Red Hawk
Area 025-Intracoastal West-North Of Beach Blvd
Direction Get on I-95 S from Dixie Clipper Dr and Airport Rd then Take I-295 S to FL-10 E/Atlantic Blvd. Take exit 48 from I-295 S then Continue on FL-10 E/Atlantic Blvd. Take Kernan Blvd S to Alexia Cir
Interior
Interior Features Breakfast Bar, Entrance Foyer, Kitchen Island, Pantry, Primary Bathroom - Tub with Shower, Primary Bathroom -Tub with Separate Shower, Primary Downstairs, Split Bedrooms, Walk-In Closet(s)
Heating Central, Other
Cooling Central Air
Flooring Carpet, Tile
Laundry Electric Dryer Hookup, Washer Hookup
Exterior
Parking Features Attached, Garage, Garage Door Opener
Garage Spaces 2.0
Fence Back Yard, Wrought Iron
Pool Community, None
Utilities Available Natural Gas Available
Amenities Available Clubhouse, Jogging Path, Playground
View Protected Preserve
Roof Type Shingle
Porch Patio, Porch, Screened
Total Parking Spaces 2
Private Pool No
Building
Sewer Public Sewer
Water Public
Architectural Style Traditional
Structure Type Fiber Cement,Frame
New Construction No
Schools
Elementary Schools Kernan Trail
Middle Schools Kernan
High Schools Sandalwood
Others
Tax ID 1652836015
Security Features Smoke Detector(s)
Acceptable Financing Cash, Conventional, FHA, USDA Loan, VA Loan
Listing Terms Cash, Conventional, FHA, USDA Loan, VA Loan
Read Less
Want to know what your home might be worth? Contact us for a FREE valuation!

Our team is ready to help you sell your home for the highest possible price ASAP
Bought with FLORIDA WELCOME HOME REAL ESTATE





