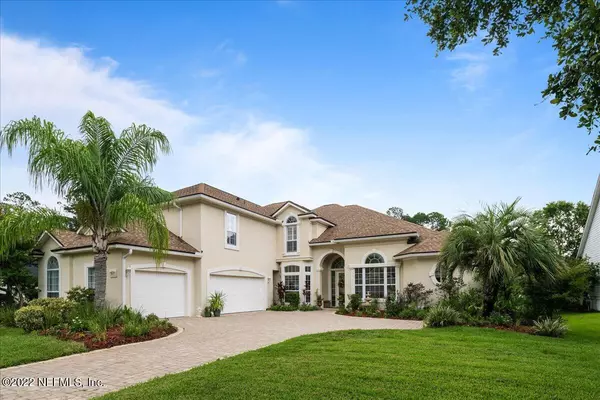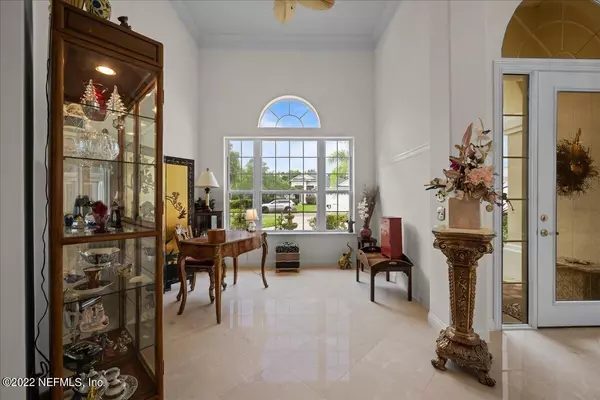$730,000
$740,000
1.4%For more information regarding the value of a property, please contact us for a free consultation.
2517 SUNNY CREEK DR Fleming Island, FL 32003
4 Beds
4 Baths
3,612 SqFt
Key Details
Sold Price $730,000
Property Type Single Family Home
Sub Type Single Family Residence
Listing Status Sold
Purchase Type For Sale
Square Footage 3,612 sqft
Price per Sqft $202
Subdivision Eagle Harbor
MLS Listing ID 1182429
Sold Date 05/19/23
Bedrooms 4
Full Baths 3
Half Baths 1
HOA Fees $10/ann
HOA Y/N Yes
Originating Board realMLS (Northeast Florida Multiple Listing Service)
Year Built 2005
Property Description
Custom built home on LAGOON AND PRESERVE LOT!! Home looks out onto a beautiful water view with nothing but protected woods on the other side. Walk into an open grand foyer with tons of windows for natural light. Formal dining, living (could be used as an office) and separate family room all upon entry. Kitchen includes built-in Sub-Zero Refrigerator,Thermador warming Drawer,Jenn-Air DownDraft Cook Top,Oven & Microwave & High End Granite Counters.Beautiful Cabinetry w/Soft Close Drawers,Undermount Lighting and Black Mirrored Backsplash. The Family Room features built-in shelves,Stacked Stone Gas Fireplace w/Blower,Lighted Niches and Wet Bar w/ Wine Chiller. Owners suite w/deluxe bath featuring a Jetted Tub,Travertine & Glass Block Shower,double sinks,beveled mirrors & Kohler Fixtures. Upstairs are all the additional bedrooms with two full baths, a laundry room AND a bonus living room! Perfect for a large family or someone who likes to entertain.
Location
State FL
County Clay
Community Eagle Harbor
Area 124-Fleming Island-Sw
Direction From I-295,South Hwy 17,Right CR220,Left Town Center Drive(between CVS & Walgreens),Right Old Hard Rd,Left into Black Creek subd.(Eagle Creek Dr.)Left Country Side,Left Summit Ridge,Right Sunny Creek.
Interior
Interior Features Breakfast Bar, Breakfast Nook, Built-in Features, Entrance Foyer, Kitchen Island, Pantry, Primary Bathroom -Tub with Separate Shower, Primary Downstairs, Split Bedrooms, Walk-In Closet(s), Wet Bar
Heating Central
Cooling Central Air
Flooring Carpet, Marble, Tile, Wood
Fireplaces Number 1
Fireplaces Type Gas
Fireplace Yes
Laundry Electric Dryer Hookup, Washer Hookup
Exterior
Parking Features Attached, Garage
Garage Spaces 3.0
Pool Community
Amenities Available Basketball Court, Boat Dock, Boat Launch, Children's Pool, Clubhouse, Golf Course, Jogging Path, Playground, RV/Boat Storage, Tennis Court(s)
Waterfront Description Lagoon,Pond
View Protected Preserve, Water
Roof Type Shingle
Porch Covered, Patio
Total Parking Spaces 3
Private Pool No
Building
Lot Description Sprinklers In Front, Sprinklers In Rear
Sewer Public Sewer
Water Public
Structure Type Frame,Stucco
New Construction No
Others
Tax ID 08052601426400535
Security Features Entry Phone/Intercom,Smoke Detector(s)
Acceptable Financing Cash, Conventional, FHA, VA Loan
Listing Terms Cash, Conventional, FHA, VA Loan
Read Less
Want to know what your home might be worth? Contact us for a FREE valuation!

Our team is ready to help you sell your home for the highest possible price ASAP
Bought with RE/MAX SPECIALISTS





