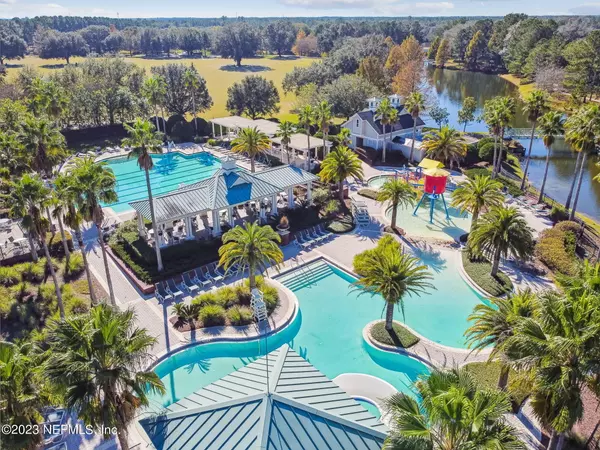$242,000
$249,000
2.8%For more information regarding the value of a property, please contact us for a free consultation.
3750 SILVER BLUFF BLVD #1206 Orange Park, FL 32065
2 Beds
2 Baths
1,601 SqFt
Key Details
Sold Price $242,000
Property Type Condo
Sub Type Condominium
Listing Status Sold
Purchase Type For Sale
Square Footage 1,601 sqft
Price per Sqft $151
Subdivision Oakleaf Plantation
MLS Listing ID 1214916
Sold Date 05/22/23
Style A-Frame,Patio Home
Bedrooms 2
Full Baths 2
HOA Y/N Yes
Originating Board realMLS (Northeast Florida Multiple Listing Service)
Year Built 2005
Property Description
Beautiful 1st FLOOR condo with a GARAGE and all the wonderful Oakleaf Plantation amenities within a short walking distance! You'll love the well-equipped kitchen with all the appliances included plus a great breakfast nook! Kitchen overlooks the Family Room/Dining Area that offers plenty of space to lounge. This floorplan is also perfect for someone who wants 2 separate Master Suites with walk-in closets and relaxing bathrooms. Private back patio plus a good sized 1-car garage make this unit hard to beat! The unit has extra privacy and a great location near Jacksonville, shopping, schools, and dining at the Oakleaf Town Center. As if that wasn't enough...an extra bonus is a complete Washer/Dryer and a newer 2 person Sauna to be included in the sale! Run, don't walk b/c this one won't last! last!
Location
State FL
County Clay
Community Oakleaf Plantation
Area 139-Oakleaf/Orange Park/Nw Clay County
Direction From Blanding, West on Argyle Forest Blvd, Left on Oakleaf Village Pkwy, Right on Plantation Oaks. Right on Silver Bluff. Left into Cottages at Oakleaf. 1st left, second street on right is Bldg. 12.
Interior
Interior Features Breakfast Bar, Breakfast Nook, Built-in Features, Pantry, Primary Bathroom - Tub with Shower, Primary Downstairs, Split Bedrooms, Walk-In Closet(s)
Heating Central
Cooling Central Air
Flooring Laminate
Exterior
Parking Features Attached, Garage
Garage Spaces 1.0
Pool Community
Utilities Available Cable Available
Amenities Available Clubhouse, Fitness Center, Golf Course, Jogging Path, Laundry, Maintenance Grounds, Playground, Tennis Court(s), Trash
Roof Type Shingle
Porch Patio, Porch, Screened
Total Parking Spaces 1
Private Pool No
Building
Lot Description Sprinklers In Front, Sprinklers In Rear
Story 2
Sewer Public Sewer
Water Public
Architectural Style A-Frame, Patio Home
Level or Stories 2
Structure Type Frame,Stucco
New Construction No
Schools
Elementary Schools Oakleaf Village
Middle Schools Oakleaf Jr High
High Schools Oakleaf High School
Others
HOA Fee Include Pest Control
Tax ID 05042500786802394
Acceptable Financing Cash, Conventional, FHA, VA Loan
Listing Terms Cash, Conventional, FHA, VA Loan
Read Less
Want to know what your home might be worth? Contact us for a FREE valuation!

Our team is ready to help you sell your home for the highest possible price ASAP
Bought with HAMILTON HOUSE REAL ESTATE GROUP, LLC





