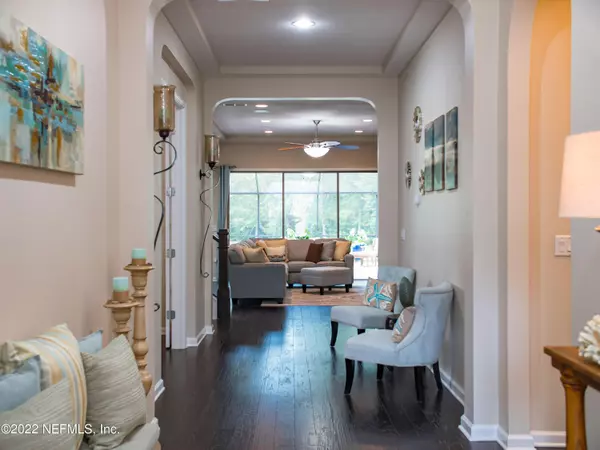$815,000
$825,000
1.2%For more information regarding the value of a property, please contact us for a free consultation.
2961 MONTILLA DR Jacksonville, FL 32246
4 Beds
4 Baths
3,268 SqFt
Key Details
Sold Price $815,000
Property Type Single Family Home
Sub Type Single Family Residence
Listing Status Sold
Purchase Type For Sale
Square Footage 3,268 sqft
Price per Sqft $249
Subdivision Terra Costa
MLS Listing ID 1186954
Sold Date 05/25/23
Style Traditional
Bedrooms 4
Full Baths 3
Half Baths 1
HOA Fees $106/mo
HOA Y/N Yes
Originating Board realMLS (Northeast Florida Multiple Listing Service)
Year Built 2015
Lot Dimensions .35
Property Description
Consumer Confidence Going UP! The Right Time To Buy Is NOW!! Don't Procrastinate! Don't miss out on this great deal!
Great Financing Specials!
This Stunning Home is located in the heartbeat of all the FUN & ACTIVITIES near Jacksonville Beaches. Exclusive Vibrant GATED community. NO CDD Fees! Great Price Improvement! This could be your luxury move-in ready home for the New Year! Shows like a Model Home! A must see in person.
This Alcott plan features the PRIMARY SUITE on the main floor, along with Two additional bedrooms adjoined by a Jack and Jill bath. Additional half bath on the main floor for guests. On 2nd floor, a separate guest room, full bath and options for flex for 5th bedroom & in-law suite. Gourmet Kitchen! Extended Lanai with water and preserve view. Hardwood flooring throughout. Meander to the living room with plenty of open space for entertaining both inside and out. Pause a moment to enjoy the extra large office with French doors. Head to the deluxe kitchen which features bisque 42" cabinets with glass inserts, upgraded mosaic backsplash, granite countertops, whirlpool built-in gas cooktop with stainless appliances, and a large walk-in pantry. The kitchen offers both an eat-in dining area as well as an oversized island with additional seating which overlooks the great room. The dual gliding patio doors give way to the covered LANAI and extended custom pavered and SCREENED PATIO with a beautiful water view. True entertaining opportunities exist with this extension to perfect Florida living views.
Your PRIMARY SUITE is separate and feels like the retreat it was designed to be. The bathroom is complete with dual sink area's, an extra large soaking tub and an oversized floor to ceiling tiled walk in shower. What ensuite wouldn't be complete without a walk in closet and separate water closet.
Plenty of storage found in the the oversized 3 car garage which includes the tandem garage. The pavered long driveway has room for up to 4 cars. The modern twist on the clay tile roof boast a beautiful home exterior. Shopping, restaurants, beaches, Universities, Mayo Clinic, Mayport Naval Station, and Jacksonville Jaguars Stadium is just a short drive away. The home boasts a complete wired security and surround sound system so that you never miss a beat!! The most sought after lot. For more yard privacy, black wrought iron fence allowed.
SPECTACULAR HOME - You must see it in person!!
Seller is a licensed Realtor.
Location
State FL
County Duval
Community Terra Costa
Area 025-Intracoastal West-North Of Beach Blvd
Direction From I-95: Take JTB east to Hodges. North on Hodges to Beach Blvd. Left (West) on Beach Blvd. Terra Costa Subdivision is on Right. Right on Lucena. RIght on Montilla Dr., house on right.
Interior
Interior Features Breakfast Bar, Eat-in Kitchen, Entrance Foyer, Kitchen Island, Pantry, Primary Bathroom -Tub with Separate Shower, Primary Downstairs, Split Bedrooms, Walk-In Closet(s)
Heating Central, Heat Pump
Cooling Central Air
Flooring Tile, Wood
Fireplaces Type Other
Fireplace Yes
Exterior
Parking Features Additional Parking, Garage Door Opener, Guest
Garage Spaces 3.0
Pool Community
Amenities Available Children's Pool, Playground, Trash
Waterfront Description Pond
View Water
Porch Covered, Patio, Porch, Screened
Total Parking Spaces 3
Private Pool No
Building
Lot Description Sprinklers In Front, Sprinklers In Rear
Sewer Public Sewer
Water Public
Architectural Style Traditional
Structure Type Frame,Stucco
New Construction No
Schools
Elementary Schools Kernan Trail
Middle Schools Kernan
High Schools Atlantic Coast
Others
Tax ID 1669031410
Security Features Fire Sprinkler System,Security System Owned,Smoke Detector(s)
Acceptable Financing Cash, Conventional, FHA, VA Loan
Listing Terms Cash, Conventional, FHA, VA Loan
Read Less
Want to know what your home might be worth? Contact us for a FREE valuation!

Our team is ready to help you sell your home for the highest possible price ASAP






