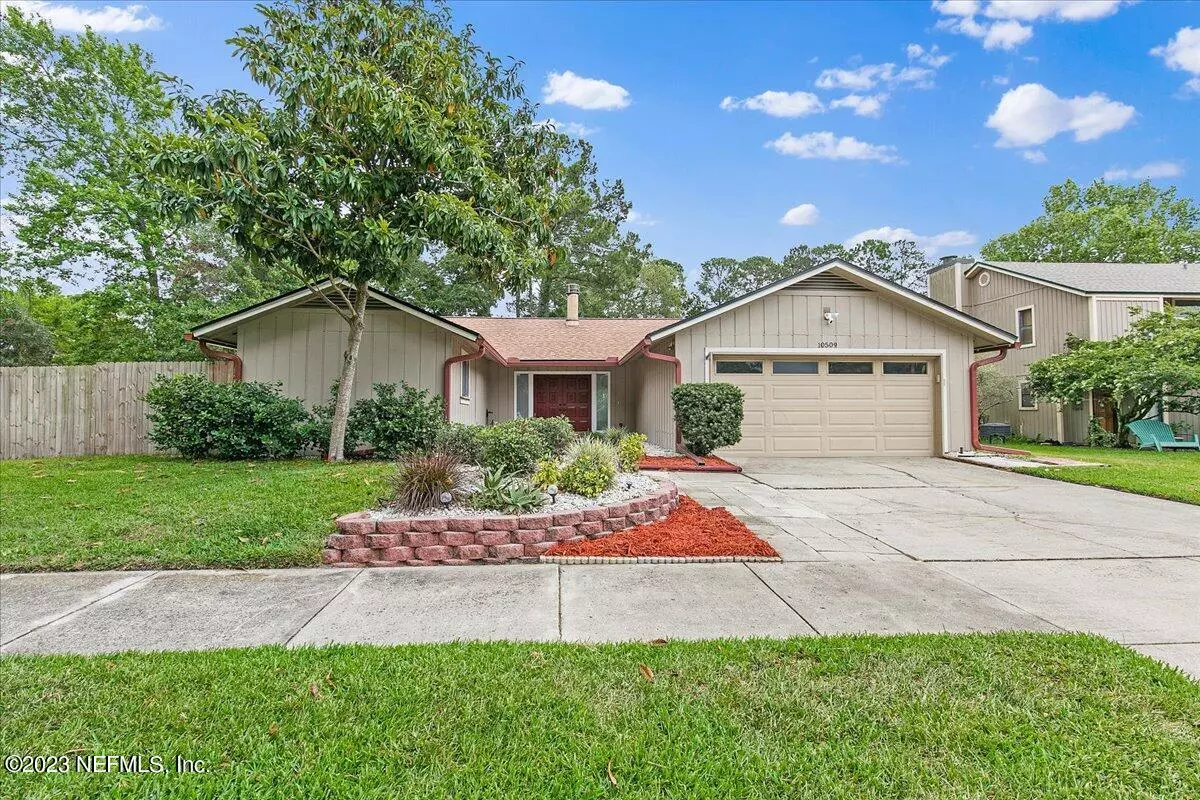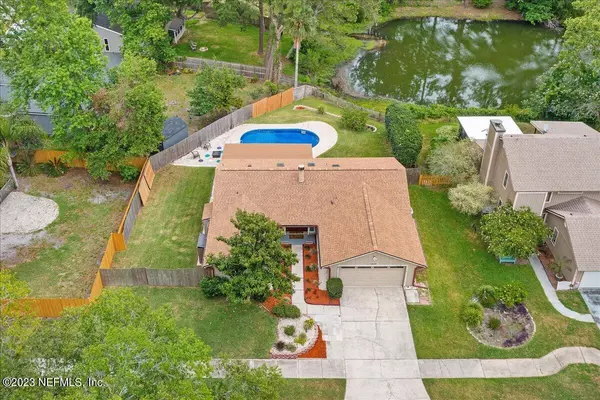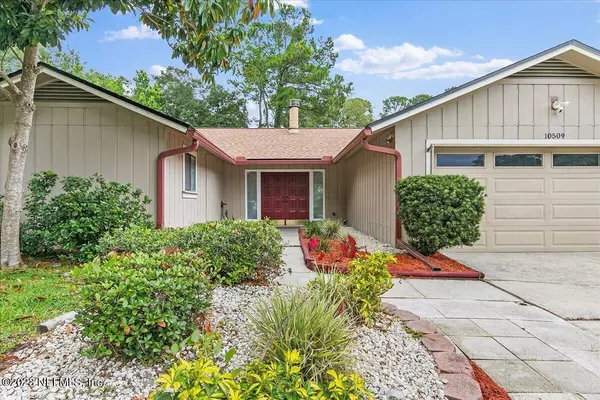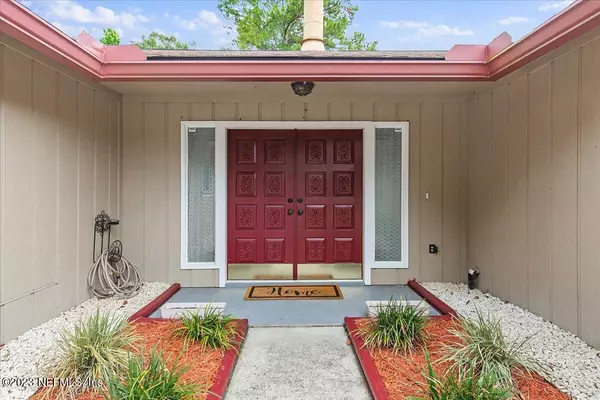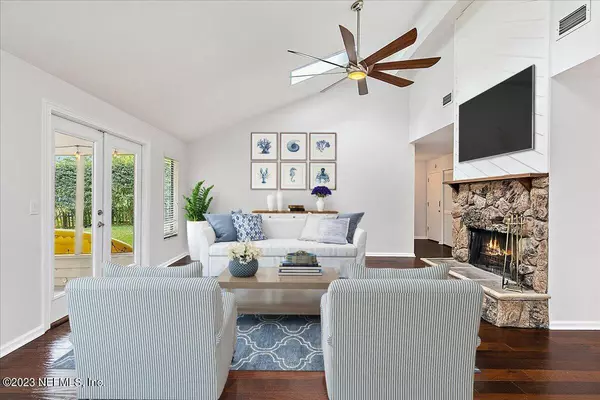$383,000
$376,000
1.9%For more information regarding the value of a property, please contact us for a free consultation.
10509 HAMPTON RD Jacksonville, FL 32257
3 Beds
2 Baths
1,467 SqFt
Key Details
Sold Price $383,000
Property Type Single Family Home
Sub Type Single Family Residence
Listing Status Sold
Purchase Type For Sale
Square Footage 1,467 sqft
Price per Sqft $261
Subdivision Anchorage
MLS Listing ID 1224608
Sold Date 05/25/23
Style Traditional
Bedrooms 3
Full Baths 2
HOA Y/N No
Originating Board realMLS (Northeast Florida Multiple Listing Service)
Year Built 1979
Property Description
*MULTIPLE OFFERS - ALL OFFERS DUE BY 04/30 6:00 P.M. ** MAKE A SPLASH IN YOUR POOL THIS SUMMER! This adorable 3br/2ba home is filled with upgrades! NEW roof 2021, NEW saltwater system/pool pump 2021, NEW pool liner 2021. Completely remodeled kitchen in 2021, featuring all new stainless appliances, including French door refrigerator and double oven, solid surface counters, white cabinets with soft close drawers and cabinets. 42' upper cabinets, large island with breakfast bar that overlooks the family room and luxury vinyl plank flooring. The foyer, family room and hallway features wood flooring. The family room ceiling is vaulted and features a wood burning fireplace and French doors leading out to the large screened enclosed patio. Split bedroom arrangement with large owner's suite with upgraded owners' bath with new tile, toilet and vanity. The secondary bedrooms are spacious, and one features a walk-in closet. The guest bath has also been updated with new vanity, counter and new toilet. Outside you'll enjoy entertaining on the large screened enclosed patio that overlooks the sparkling in-ground pool. Plenty of yard space for play, plus a storage area on the side of the home. Beautifully landscaped yard with fruit trees, a lime tree and a loquat tree. Enjoy the peaceful view of the lake while sitting by the pool or the firepit area.
Location
State FL
County Duval
Community Anchorage
Area 013-Beauclerc/Mandarin North
Direction I295, N ON SAN JOSE BLVD., R ON HARTLEY ROAD, TO L ON HAMPTON ROAD, TO HOUSE ON THE RIGHT.
Interior
Interior Features Breakfast Bar, Entrance Foyer, Primary Bathroom - Shower No Tub, Split Bedrooms, Walk-In Closet(s)
Heating Central
Cooling Central Air
Flooring Laminate, Tile, Vinyl, Wood
Fireplaces Number 1
Fireplace Yes
Exterior
Parking Features Attached, Garage
Garage Spaces 2.0
Pool In Ground, Salt Water
Waterfront Description Pond
Roof Type Shingle
Porch Porch, Screened
Total Parking Spaces 2
Private Pool No
Building
Sewer Public Sewer
Water Public
Architectural Style Traditional
Structure Type Frame,Wood Siding
New Construction No
Others
Tax ID 1557871075
Security Features Smoke Detector(s)
Acceptable Financing Cash, Conventional, FHA, VA Loan
Listing Terms Cash, Conventional, FHA, VA Loan
Read Less
Want to know what your home might be worth? Contact us for a FREE valuation!

Our team is ready to help you sell your home for the highest possible price ASAP

