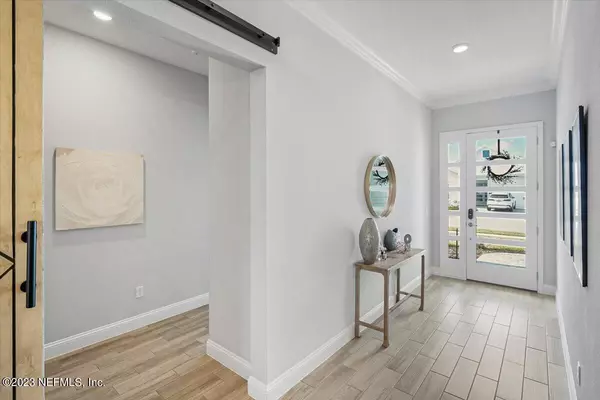$605,000
$619,900
2.4%For more information regarding the value of a property, please contact us for a free consultation.
68 TILLOO CT St Johns, FL 32259
3 Beds
3 Baths
2,330 SqFt
Key Details
Sold Price $605,000
Property Type Single Family Home
Sub Type Single Family Residence
Listing Status Sold
Purchase Type For Sale
Square Footage 2,330 sqft
Price per Sqft $259
Subdivision Beachwalk
MLS Listing ID 1213403
Sold Date 05/26/23
Style Contemporary
Bedrooms 3
Full Baths 3
HOA Fees $164/qua
HOA Y/N Yes
Originating Board realMLS (Northeast Florida Multiple Listing Service)
Year Built 2021
Property Description
Experience RESORT STYLE living @ Dorado in BEACHWALK, a gated GOLF CART community located by the Beachwalk retail center off CR210. COME SEE this PRISTINE CONTEMPORARY OPEN floor plan showcasing upgraded GOURMET kitchen with DOUBLE OVEN, DOUBLE WATERFALL POMPEII QUARTZ countertops with BLACK finishes, DOUBLE walk in closets & DOUBLE shower in primary bedroom, 12ft TRAY CEILINGS in living room & primary bedroom, upgraded MODERN light fixtures, oversized BARNDOOR, SHIPLAP TV wall, bar and office ACCENT wall, BOARD & BATTEN dining wall. TOP rated schools & close to Nocatee. All Beachwalk owners have access to the 14 acre CRYSTAL LAGOON and Clubhouse - SWIM UP bar, waterslides, kayaks, paddleboards, playground, kids club, restaurant, tennis courts, and dog splash pad.
Location
State FL
County St. Johns
Community Beachwalk
Area 301-Julington Creek/Switzerland
Direction Upon taking CR210, exit off I95, & go east on CR210. Turn left at Beachwalk Blvd. At the roundabout, take third exit. Turn right on Waterline Dr., & turn left on Tilloo Ct.
Interior
Interior Features Breakfast Bar, Entrance Foyer, Kitchen Island, Pantry, Primary Bathroom - Shower No Tub, Primary Downstairs, Split Bedrooms, Walk-In Closet(s)
Heating Central
Cooling Central Air
Flooring Carpet, Tile
Laundry Electric Dryer Hookup, Washer Hookup
Exterior
Parking Features Attached, Garage, Garage Door Opener
Garage Spaces 2.5
Pool Community, None
Amenities Available Clubhouse, Fitness Center, Jogging Path, Playground, Tennis Court(s)
Waterfront Description Waterfront Community
Roof Type Metal
Accessibility Accessible Common Area
Porch Patio
Total Parking Spaces 2
Private Pool No
Building
Lot Description Sprinklers In Front, Sprinklers In Rear
Sewer Public Sewer
Water Public
Architectural Style Contemporary
Structure Type Fiber Cement,Frame
New Construction No
Schools
Middle Schools Liberty Pines Academy
High Schools Beachside
Others
HOA Name Vesta
Tax ID 0237181410
Security Features Smoke Detector(s)
Acceptable Financing Cash, Conventional, FHA, VA Loan
Listing Terms Cash, Conventional, FHA, VA Loan
Read Less
Want to know what your home might be worth? Contact us for a FREE valuation!

Our team is ready to help you sell your home for the highest possible price ASAP
Bought with BERKSHIRE HATHAWAY HOMESERVICES FLORIDA NETWORK REALTY






