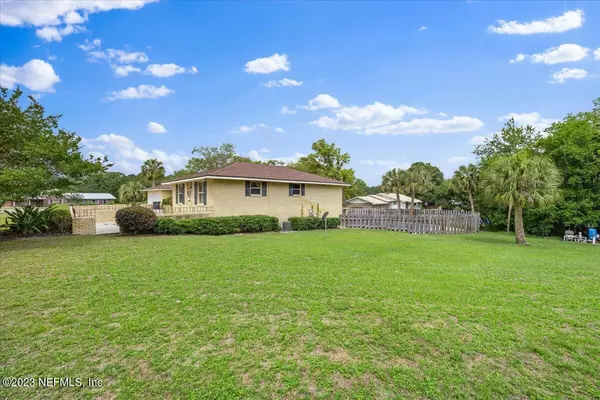$425,000
$450,000
5.6%For more information regarding the value of a property, please contact us for a free consultation.
6191 W RIVER CIRCLE CIR W Macclenny, FL 32063
5 Beds
3 Baths
2,901 SqFt
Key Details
Sold Price $425,000
Property Type Single Family Home
Sub Type Single Family Residence
Listing Status Sold
Purchase Type For Sale
Square Footage 2,901 sqft
Price per Sqft $146
Subdivision Macclenny
MLS Listing ID 1220881
Sold Date 05/30/23
Style Ranch
Bedrooms 5
Full Baths 3
HOA Y/N No
Originating Board realMLS (Northeast Florida Multiple Listing Service)
Year Built 1972
Property Description
Professional Pictures coming soon. This magnificent 5 bedroom pool home sits nestled in a highly desirable area. This home is fully upgraded but yet has all the vintage vibes. From the front porch you step into your foyer area that opens up to a large family room and extra living room with a balcony view that overlooks your pool. Kitchen & dining room are great for family evenings. Spacious bedrooms have plenty of storage. Your downstairs has a perfect area for indoor outdoor entertainment! Huge 1 acre is will provide hours of entertainment. A must see
Location
State FL
County Baker
Community Macclenny
Area 501-Macclenny Area
Direction I-10 West to Macclenny Exit #335 - North on SR121 to a Left on Lowder St - Cross US90 and continue on Lowder to a Left on Miltondale then Left on River Circle - Home on the Right
Interior
Interior Features Eat-in Kitchen, Entrance Foyer, Pantry, Primary Bathroom - Tub with Shower, Primary Downstairs, Walk-In Closet(s)
Heating Central
Cooling Central Air
Flooring Tile
Fireplaces Number 1
Fireplace Yes
Exterior
Exterior Feature Balcony
Parking Features RV Access/Parking
Garage Spaces 2.0
Fence Back Yard
Pool In Ground
Roof Type Shingle
Porch Porch
Total Parking Spaces 2
Private Pool No
Building
Sewer Septic Tank
Water Well
Architectural Style Ranch
New Construction No
Schools
Middle Schools Baker County
High Schools Baker County
Others
Tax ID 302S22000000000260
Acceptable Financing Cash, Conventional, FHA, VA Loan
Listing Terms Cash, Conventional, FHA, VA Loan
Read Less
Want to know what your home might be worth? Contact us for a FREE valuation!

Our team is ready to help you sell your home for the highest possible price ASAP
Bought with WATSON REALTY CORP





