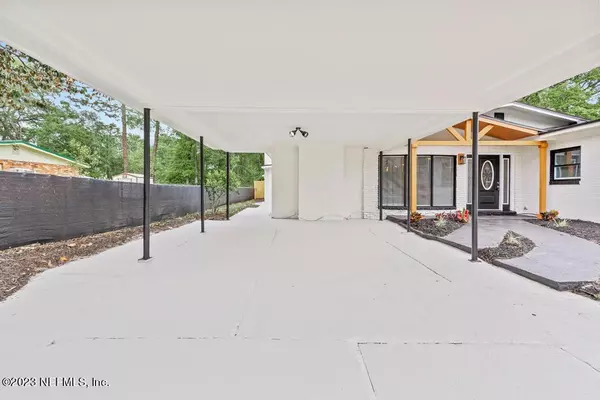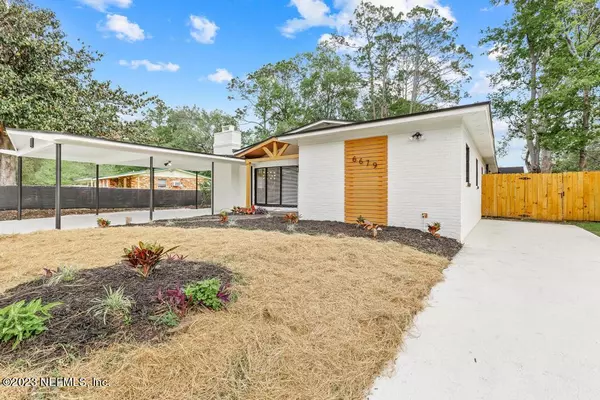$340,000
$348,900
2.6%For more information regarding the value of a property, please contact us for a free consultation.
6679 KINLOCK DR Jacksonville, FL 32219
5 Beds
3 Baths
3,490 SqFt
Key Details
Sold Price $340,000
Property Type Single Family Home
Sub Type Single Family Residence
Listing Status Sold
Purchase Type For Sale
Square Footage 3,490 sqft
Price per Sqft $97
Subdivision Carver Manor
MLS Listing ID 1221379
Sold Date 06/02/23
Style Traditional
Bedrooms 5
Full Baths 3
HOA Y/N No
Originating Board realMLS (Northeast Florida Multiple Listing Service)
Year Built 1963
Property Description
Luxury, Immaculately Rebuilt, Like New, Modern State of the Art Oversized Open Floor Plan, Multiple Living Rooms & Entertainment spaces, All Large Bed Rooms, 2 Fire Places, Building Permits, New Roof, Plumbing, Electric & HVAC Updated, 3490 Sq Ft, 2 Kitchen areas, Giant Master Suite On Main Level, Separate Dining Areas, Pantry, Laundry, Quiet Beautiful Community, Largest Ranch Home In Area! Brick, New Windows, 2 Drive Ways, 8 Foot Kitchen Island, Granite, Privacy Fence, Perfect For Events, Well Under Market Value for Sq Ft, Giant Walk In Master Closet, Close To Expressways, Possible Air BNB or In-Law Area
Location
State FL
County Duval
Community Carver Manor
Area 075-Trout River/College Park/Ribault Manor
Direction Head south on New Kings Rd toward Woodley Rd., Turn right onto Richardson Rd., Turn left onto Kinlock Dr., Destination will be on the left
Interior
Interior Features Breakfast Bar, Kitchen Island, Pantry, Primary Bathroom - Shower No Tub, Primary Downstairs, Walk-In Closet(s)
Heating Central, Electric
Cooling Central Air, Wall/Window Unit(s)
Flooring Carpet, Tile
Fireplaces Number 2
Fireplaces Type Wood Burning
Fireplace Yes
Exterior
Carport Spaces 6
Fence Chain Link, Wood
Pool None
Utilities Available Other
Waterfront No
Private Pool No
Building
Sewer Public Sewer
Water Public
Architectural Style Traditional
Structure Type Wood Siding
New Construction No
Schools
Elementary Schools Rufus E. Payne
Middle Schools Jean Ribault
High Schools Jean Ribault
Others
Tax ID 0418100000
Acceptable Financing Cash, Conventional, FHA, VA Loan
Listing Terms Cash, Conventional, FHA, VA Loan
Read Less
Want to know what your home might be worth? Contact us for a FREE valuation!

Our team is ready to help you sell your home for the highest possible price ASAP
Bought with UNITED REAL ESTATE GALLERY






