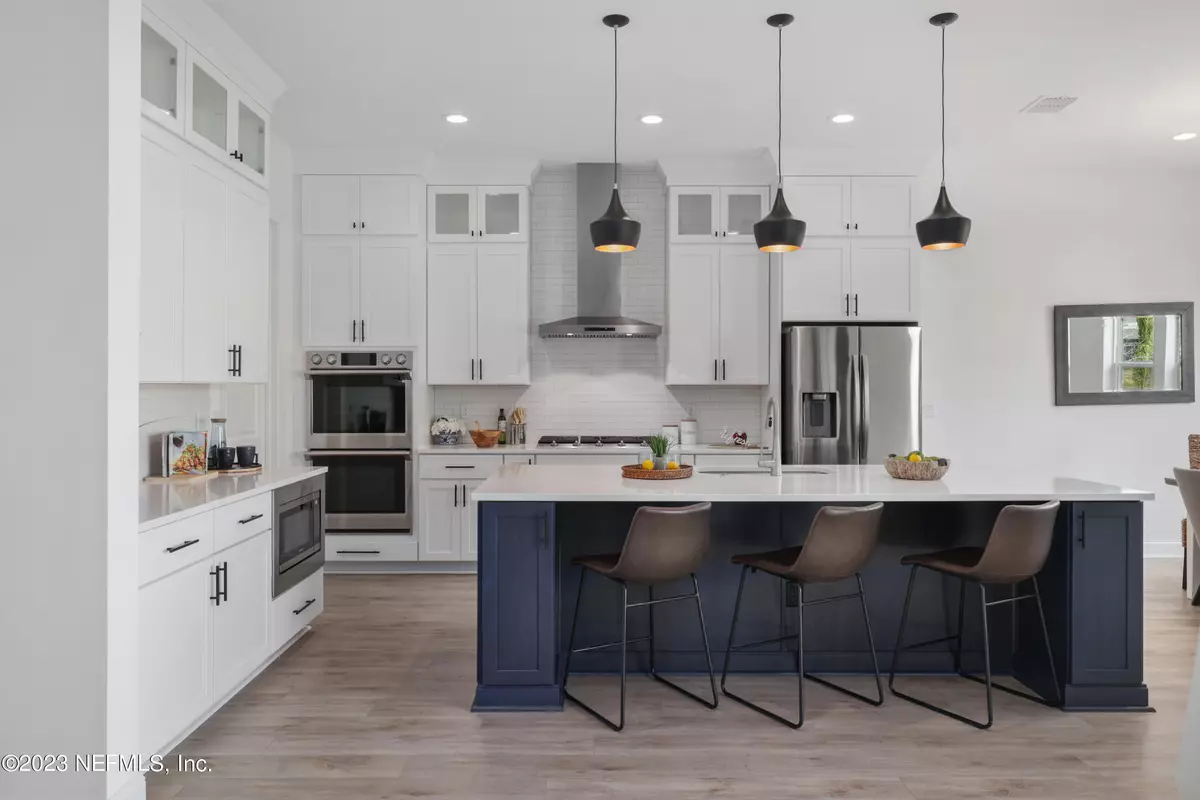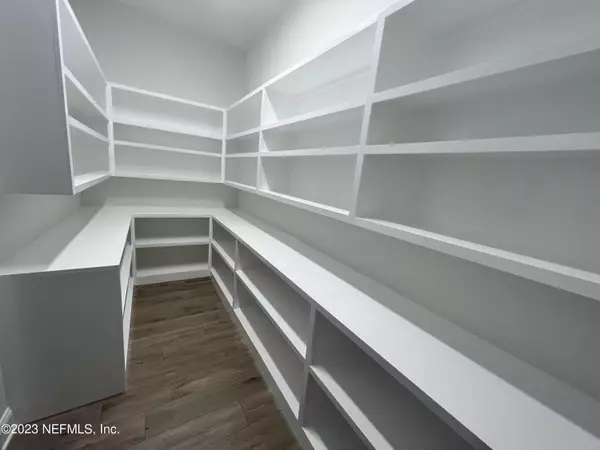$970,000
$985,000
1.5%For more information regarding the value of a property, please contact us for a free consultation.
33 SULLIVAN PL St Johns, FL 32259
5 Beds
4 Baths
3,245 SqFt
Key Details
Sold Price $970,000
Property Type Single Family Home
Sub Type Single Family Residence
Listing Status Sold
Purchase Type For Sale
Square Footage 3,245 sqft
Price per Sqft $298
Subdivision Highpointe At Rivertown
MLS Listing ID 1212800
Sold Date 06/01/23
Bedrooms 5
Full Baths 4
HOA Fees $4/ann
HOA Y/N Yes
Originating Board realMLS (Northeast Florida Multiple Listing Service)
Year Built 2023
Lot Dimensions 70x130
Property Description
A brand new custom home built by the builder of the year. Don't miss this incredible opportunity to own a piece of paradise in Saint Johns. The corner lot offers plenty of privacy and is located in an A+rated school district. As a resident of this waterfront family community, you will have access to resort-style amenities, including a riverfront pool, trails for biking and hiking, a dog park, an observation pier, a gym, and a clubhouse with a restaurant and bar. The water slide adds an extra layer of fun for the whole family to enjoy. With its spacious living areas, modern finishes, and beautiful outdoor spaces, this is the perfect place to call home. This beautiful home boasts 10 ft ceilings and an open floor plan, making it perfect for entertaining guests. The gourmet kitchen features double-stacked cabinets, dual built-in ovens and a microwave, Calcutta Gold Quartz countertops, a chef's island, and a chimney-style hood. All stainless steel appliances, including the refrigerator and washer, and dryer, are included. The custom-built oversized walk-in pantry provides ample storage space for all your kitchen essentials.
The luxurious finishes continue into the bedrooms with trey ceilings, 8-foot doors, pocket sliding doors, and custom light fixtures and ceiling fans. The luxury vinyl flooring throughout the downstairs and master suite is both stylish and durable.
The master suite is a true oasis, with an extra large walk-in shower and closet. The closet is spacious enough to accommodate all your clothing and personal items.
Seller is a licensed real estate agent.
Location
State FL
County St. Johns
Community Highpointe At Rivertown
Area 302-Orangedale Area
Direction From I95 exit 210. Turns into Greenbriar, Turn left Longleaf PKWY. Right on Homestead Lane. Right on Shinnecock Dr. Right on Sullivan Place, house is on the Left
Interior
Interior Features Breakfast Bar, Breakfast Nook, Kitchen Island, Pantry, Primary Bathroom - Shower No Tub, Primary Downstairs, Split Bedrooms, Walk-In Closet(s)
Heating Central
Cooling Central Air
Flooring Tile, Vinyl
Exterior
Garage Additional Parking
Garage Spaces 3.0
Pool Community, Heated
Utilities Available Natural Gas Available
Amenities Available Basketball Court, Boat Dock, Children's Pool, Clubhouse, Fitness Center, Jogging Path, Spa/Hot Tub, Tennis Court(s)
Waterfront Yes
Waterfront Description Pond
Roof Type Shingle
Parking Type Additional Parking
Total Parking Spaces 3
Private Pool No
Building
Lot Description Corner Lot
Sewer Public Sewer
Water Public
Structure Type Frame,Vinyl Siding
New Construction Yes
Schools
Elementary Schools Cunningham Creek
Middle Schools Switzerland Point
High Schools Bartram Trail
Others
HOA Name Florida Property mgm
Tax ID 0007220420
Acceptable Financing Cash, Conventional, FHA, VA Loan
Listing Terms Cash, Conventional, FHA, VA Loan
Read Less
Want to know what your home might be worth? Contact us for a FREE valuation!

Our team is ready to help you sell your home for the highest possible price ASAP
Bought with REMAX MARKET FORCE






