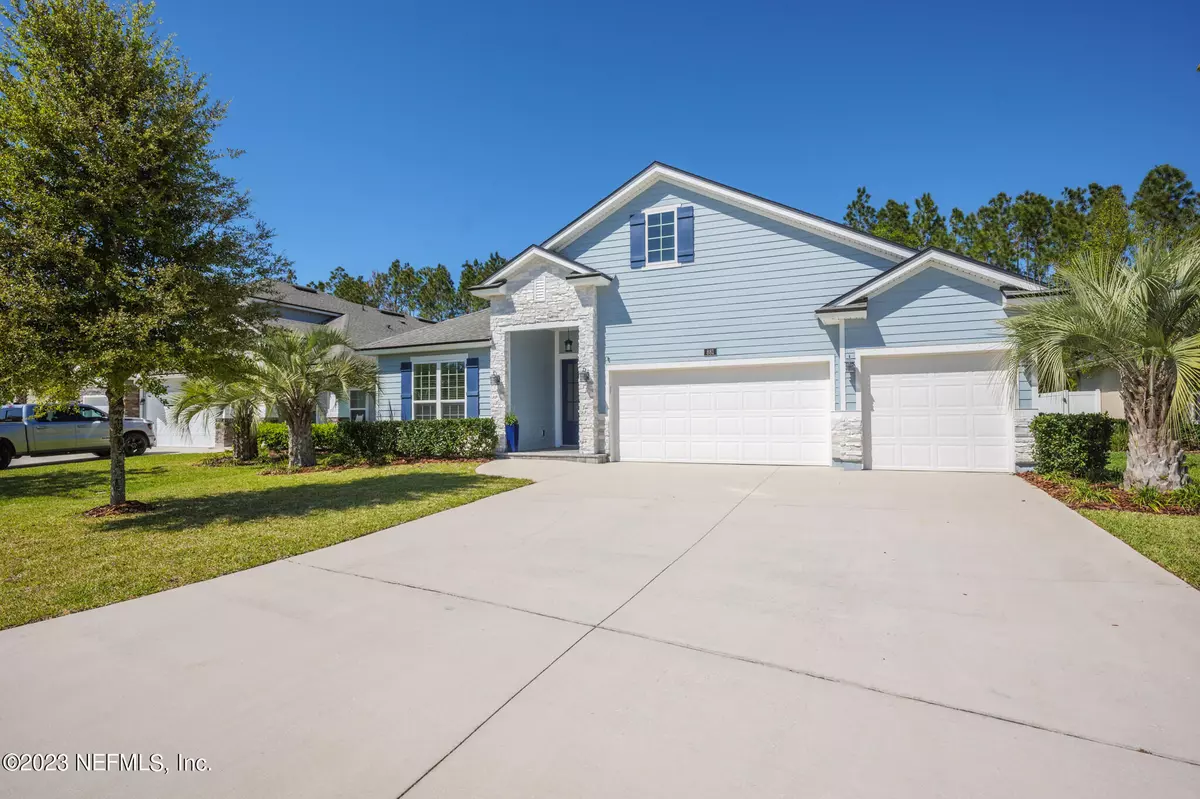$730,000
$774,900
5.8%For more information regarding the value of a property, please contact us for a free consultation.
881 BENT CREEK DR. DR St Johns, FL 32259
4 Beds
3 Baths
2,505 SqFt
Key Details
Sold Price $730,000
Property Type Single Family Home
Sub Type Single Family Residence
Listing Status Sold
Purchase Type For Sale
Square Footage 2,505 sqft
Price per Sqft $291
Subdivision Durbin Creek Estates
MLS Listing ID 1215744
Sold Date 06/06/23
Bedrooms 4
Full Baths 3
HOA Fees $68/ann
HOA Y/N Yes
Originating Board realMLS (Northeast Florida Multiple Listing Service)
Year Built 2017
Lot Dimensions 63x149x63x139
Property Description
Live the Florida dream! This lovely fresh pool home welcomes and embraces you from the moment you step inside. The fabulous open floor design offers a coastal-inspired color palette with a touch of blue, turning this home into a tranquil, timeless, relaxing escape with room for some fun, too. Discover plenty of inspiring upgrades and details, eventually leading the eye straight out the triple slider right to the stunning sparkling blue pool...a true hallmark of Florida living where you will enjoy beating the heat for summers to come. This immaculate beauty wont last! Move fast before it's gone!
Location
State FL
County St. Johns
Community Durbin Creek Estates
Area 301-Julington Creek/Switzerland
Direction Take US-1 N, turn left on Race Track Rd., then turn left on Veterans Pkwy. then turn right on Bent Creek Dr. , take the first right to stay on Bent Creek Dr., go around curve and house is on right
Interior
Interior Features Breakfast Nook, Eat-in Kitchen, Entrance Foyer, Kitchen Island, Pantry, Primary Bathroom -Tub with Separate Shower, Primary Downstairs, Split Bedrooms, Walk-In Closet(s)
Heating Central, Other
Cooling Central Air
Flooring Tile
Exterior
Garage Attached, Garage
Garage Spaces 3.0
Fence Back Yard, Vinyl
Pool In Ground, Salt Water
Amenities Available Trash
Waterfront No
Roof Type Shingle
Porch Covered, Front Porch, Patio
Parking Type Attached, Garage
Total Parking Spaces 3
Private Pool No
Building
Sewer Public Sewer
Water Public
Structure Type Fiber Cement,Frame
New Construction No
Schools
Middle Schools Freedom Crossing Academy
High Schools Creekside
Others
HOA Name Vesta Property Svcs
Tax ID 0096510270
Acceptable Financing Cash, Conventional, FHA, VA Loan
Listing Terms Cash, Conventional, FHA, VA Loan
Read Less
Want to know what your home might be worth? Contact us for a FREE valuation!

Our team is ready to help you sell your home for the highest possible price ASAP
Bought with RADIANT REALTY






