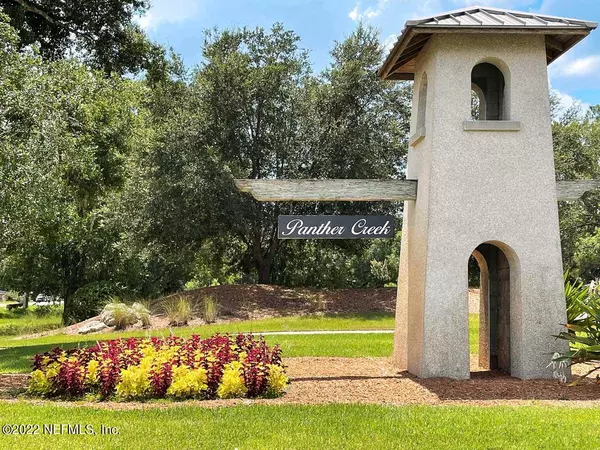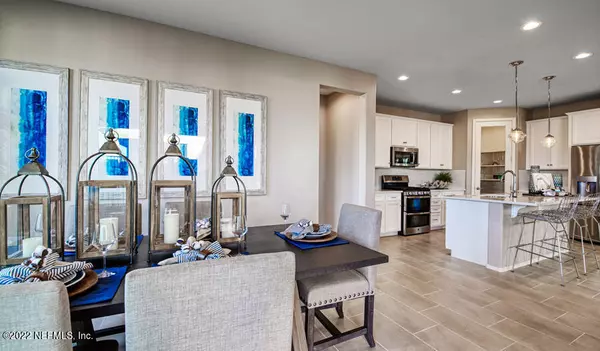$319,990
$319,990
For more information regarding the value of a property, please contact us for a free consultation.
11519 ADMIRALS COVE DR Jacksonville, FL 32221
3 Beds
2 Baths
1,550 SqFt
Key Details
Sold Price $319,990
Property Type Single Family Home
Sub Type Single Family Residence
Listing Status Sold
Purchase Type For Sale
Square Footage 1,550 sqft
Price per Sqft $206
Subdivision Panther Creek
MLS Listing ID 1148374
Sold Date 04/26/23
Bedrooms 3
Full Baths 2
HOA Fees $25/ann
HOA Y/N Yes
Originating Board realMLS (Northeast Florida Multiple Listing Service)
Year Built 2022
Lot Dimensions 50x100
Property Description
Part of the inspired Seasons Collection, the ranch-style Azure plan boasts ample space for entertaining, including a great room, a well-appointed kitchen with a walk-in pantry, center island and adjacent dining room, and a relaxing covered patio. A lavish owner's suite with an attached bath with double vanity sinks and oversized walk-in closet is separated from the second and third bedrooms. Additional highlights include a tech center and a convenient 2-car garage. Panther Creek offers six stunning ranch and two-story floor plans from our sought-after Seasons™ Collection—designed for the way you live. Residents of this notable new neighborhood will enjoy easy access to shopping and dining and close proximity to major highways.
Location
State FL
County Duval
Community Panther Creek
Area 065-Panther Creek/Adams Lake/Duval County-Sw
Direction I95 N to exit 351 from I-10W. Exit 351 to Chaffee Rd/Whitehouse. R at the fork, follow signs for Cecil Commerce Ctr, merge onto Chaffee Rd S. Stay on Chaffee Rd S to R on Panther Preserve Pkwy, then L
Interior
Interior Features Entrance Foyer, Kitchen Island, Pantry, Primary Bathroom - Shower No Tub, Split Bedrooms, Walk-In Closet(s)
Heating Central
Cooling Central Air
Exterior
Garage Spaces 2.0
Pool Community, None
Amenities Available Playground
View Protected Preserve
Roof Type Shingle
Porch Covered, Patio
Total Parking Spaces 2
Private Pool No
Building
Lot Description Sprinklers In Front, Sprinklers In Rear
Sewer Public Sewer
Water Public
Structure Type Frame,Vinyl Siding
New Construction Yes
Others
Tax ID 0018603885
Security Features Smoke Detector(s)
Acceptable Financing Cash, Conventional, FHA, VA Loan
Listing Terms Cash, Conventional, FHA, VA Loan
Read Less
Want to know what your home might be worth? Contact us for a FREE valuation!

Our team is ready to help you sell your home for the highest possible price ASAP
Bought with EXP REALTY LLC





