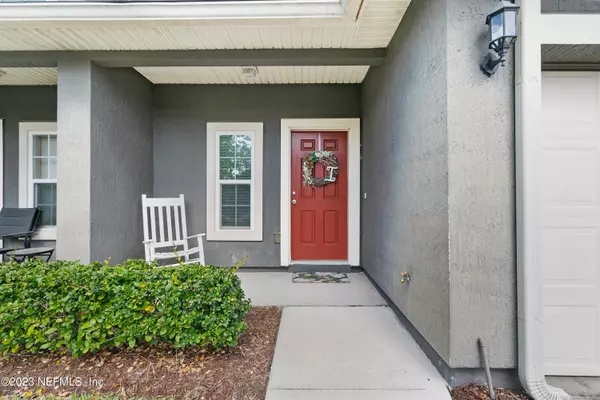$272,000
$284,900
4.5%For more information regarding the value of a property, please contact us for a free consultation.
3063 CHESTNUT RIDGE WAY Orange Park, FL 32065
3 Beds
3 Baths
1,855 SqFt
Key Details
Sold Price $272,000
Property Type Townhouse
Sub Type Townhouse
Listing Status Sold
Purchase Type For Sale
Square Footage 1,855 sqft
Price per Sqft $146
Subdivision Chestnut Ridge
MLS Listing ID 1219999
Sold Date 06/15/23
Bedrooms 3
Full Baths 2
Half Baths 1
HOA Fees $136/mo
HOA Y/N Yes
Originating Board realMLS (Northeast Florida Multiple Listing Service)
Year Built 2014
Property Description
Beautiful townhouse with 2 car garage in the gated community of Chestnut Ridge! This quaint community in Oakleaf Plantation is located within walking distance to Publix and A+ schools! Home is 1852 sq ft with 3 spacious bedrooms, 2.5 bathrooms, a loft/office area, open concept family room, light and bright kitchen & dining area with large windows that provide views of an expansive lush backyard. Golf carts are allowed, sidewalks and extra guest parking directly across from this unit! This community is ideal for those who want an active and low-maintenance lifestyle, as well as those who want a peaceful and serene environment. It's the perfect combination! Come create memories in Chestnut Ridge nestled in the heart of Oakleaf Plantation!
Location
State FL
County Clay
Community Chestnut Ridge
Area 139-Oakleaf/Orange Park/Nw Clay County
Direction From 295, to Collins Rd to west on Collins Rd to L onto Old Middleburg Rd to R onto Argyle Forest Blvd/Oakleaf Plantation Pkwy to L onto Southwood Way into Chestnut Ridge to R onto Chestnut Ridge Way.
Interior
Interior Features Breakfast Bar, Entrance Foyer, Kitchen Island, Pantry, Primary Bathroom -Tub with Separate Shower, Split Bedrooms, Walk-In Closet(s)
Heating Central
Cooling Central Air
Flooring Carpet, Tile, Vinyl
Laundry Electric Dryer Hookup, Washer Hookup
Exterior
Garage Attached, Garage
Garage Spaces 2.0
Pool Community, None
Amenities Available Basketball Court, Children's Pool, Clubhouse, Fitness Center, Maintenance Grounds, Playground, Tennis Court(s), Trash
Waterfront No
Roof Type Shingle
Porch Covered, Front Porch, Patio, Porch, Screened
Parking Type Attached, Garage
Total Parking Spaces 2
Private Pool No
Building
Lot Description Sprinklers In Front, Sprinklers In Rear
Sewer Public Sewer
Water Public
Structure Type Frame
New Construction No
Schools
Elementary Schools Discovery Oaks
Middle Schools Oakleaf Jr High
High Schools Oakleaf High School
Others
HOA Name Chestnut Ridge
Tax ID 07042500786904214
Security Features Smoke Detector(s)
Acceptable Financing Cash, Conventional, FHA, VA Loan
Listing Terms Cash, Conventional, FHA, VA Loan
Read Less
Want to know what your home might be worth? Contact us for a FREE valuation!

Our team is ready to help you sell your home for the highest possible price ASAP
Bought with DD HOME REALTY INC






