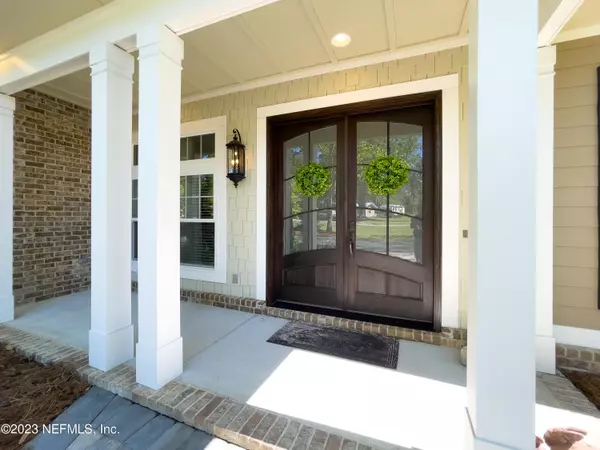$567,000
$600,000
5.5%For more information regarding the value of a property, please contact us for a free consultation.
6921 MILTONDALE RD Macclenny, FL 32063
2 Beds
2 Baths
2,014 SqFt
Key Details
Sold Price $567,000
Property Type Single Family Home
Sub Type Single Family Residence
Listing Status Sold
Purchase Type For Sale
Square Footage 2,014 sqft
Price per Sqft $281
Subdivision Macclenny
MLS Listing ID 1218865
Sold Date 06/16/23
Bedrooms 2
Full Baths 2
HOA Y/N No
Originating Board realMLS (Northeast Florida Multiple Listing Service)
Year Built 2017
Property Description
BUYERS WILL RECEIVE UP TO A $2000 CREDIT TOWARDS CLOSING COSTS OR RATE BUY- DOWN WHEN USING PREFERRED LENDER! Introducing a stunning and custom-built home nestled in the heart of Macclenny, Florida. This impeccable home is situated on a picturesque lot and features breathtaking views of the surrounding natural landscape. The home's charming interior boasts an open concept layout, with seamless transitions between the living, dining, and kitchen areas with natural light pouring in through the large windows, creating a warm and cozy atmosphere that is perfect for entertaining guests. The kitchen is a chef's dream with custom cabinetry, granite countertops, and stainless-steel appliances. While the dining area offers ample space for hosting large dinner parties or intimate gatherings. The master bedroom is a true oasis, featuring a large walk-in closet with in-closet laundry, a stunning ensuite bathroom with a double vanity, a walk-in shower, and a separate soaking tub. The outdoor living space is equally impressive, offering a large patio area with a built-in Big Green Egg grill along with sink and refrigerator. There is ample space for outdoor furniture to go around the gas log fire pit, making it the perfect spot for hosting summer barbecues or just enjoying the beautiful Florida weather. Don't forget to bring your boat and or RV along which can be stored inside or next to the 20 X 30 insulated building with its own electric and water supply. This property provides a tranquil retreat from the hustle and bustle of city life. With easy access to local amenities, this custom-built home is the perfect combination of luxury and convenience. Don't miss out on the opportunity to make this stunning property your dream home.
Location
State FL
County Baker
Community Macclenny
Area 501-Macclenny Area
Direction Head North on S 6th St toward W Lowder St, then Left on W Lowder St, then L on Miltondale Rd, house is on the Right.
Interior
Interior Features Kitchen Island, Pantry, Primary Bathroom -Tub with Separate Shower, Split Bedrooms, Walk-In Closet(s)
Heating Central
Cooling Central Air
Flooring Wood
Fireplaces Number 1
Fireplaces Type Gas, Other
Fireplace Yes
Exterior
Parking Features Additional Parking
Garage Spaces 2.0
Pool None
Roof Type Shingle
Porch Patio, Porch
Total Parking Spaces 2
Private Pool No
Building
Sewer Septic Tank
Water Well
Structure Type Fiber Cement
New Construction No
Schools
Middle Schools Baker County
High Schools Baker County
Others
Tax ID 302S22000000000640
Security Features Smoke Detector(s)
Acceptable Financing Cash, Conventional, FHA, USDA Loan, VA Loan
Listing Terms Cash, Conventional, FHA, USDA Loan, VA Loan
Read Less
Want to know what your home might be worth? Contact us for a FREE valuation!

Our team is ready to help you sell your home for the highest possible price ASAP
Bought with FRONT PORCH REALTY





