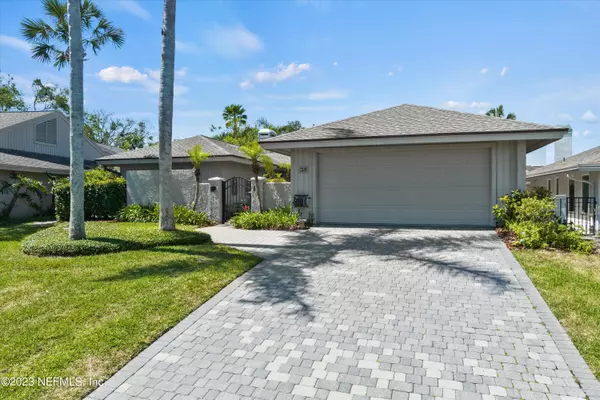$1,050,000
$1,135,000
7.5%For more information regarding the value of a property, please contact us for a free consultation.
39 VILLAGE WALK DR Ponte Vedra Beach, FL 32082
3 Beds
3 Baths
2,057 SqFt
Key Details
Sold Price $1,050,000
Property Type Single Family Home
Sub Type Single Family Residence
Listing Status Sold
Purchase Type For Sale
Square Footage 2,057 sqft
Price per Sqft $510
Subdivision Sawgrass Village Walk
MLS Listing ID 1222760
Sold Date 06/20/23
Style Patio Home
Bedrooms 3
Full Baths 2
Half Baths 1
HOA Fees $102
HOA Y/N Yes
Originating Board realMLS (Northeast Florida Multiple Listing Service)
Year Built 1982
Property Description
This charming home in the coveted community of Village Walk in Sawgrass Country Club is sure to delight! As you walk to the front door, take a moment to enjoy the calming presence of the goldfish swimming their way in & around the fish pond's lovely aquascape. As soon as you enter the home your eyes will be drawn to a panoramic view of the outdoors with its swimming pool & the beautifully landscaped private back yard complete with outdoor shower. Entertain with ease in your living room & adjoining Florida room – plenty of room for great gatherings with friends & family. The 3rd bedroom is non-conforming; currently being used as an office. Roof 2021, HVAC 2016, W/H 2020. Your own tropical oasis & Sawgrass lifestyle awaits!
Location
State FL
County St. Johns
Community Sawgrass Village Walk
Area 261-Ponte Vedra Bch-S Of Corona-E Of A1A/Lake Pv
Direction A1A to South Gate Sawgrass CC. Go through gate - take left at the 2nd Village Walk entrance and left again. Home on left near end of cul-de-sac.
Interior
Interior Features Eat-in Kitchen, Entrance Foyer, Primary Bathroom -Tub with Separate Shower, Primary Downstairs, Split Bedrooms
Heating Central
Cooling Central Air
Fireplaces Number 1
Fireplaces Type Gas
Fireplace Yes
Exterior
Exterior Feature Outdoor Shower
Parking Features Additional Parking, Attached, Garage
Garage Spaces 2.0
Fence Back Yard, Wood
Pool In Ground
Roof Type Shingle
Porch Patio
Total Parking Spaces 2
Private Pool No
Building
Lot Description Cul-De-Sac, Sprinklers In Front, Sprinklers In Rear
Sewer Public Sewer
Water Public
Architectural Style Patio Home
New Construction No
Others
HOA Name Castle Management
Tax ID 0662510390
Acceptable Financing Cash, Conventional
Listing Terms Cash, Conventional
Read Less
Want to know what your home might be worth? Contact us for a FREE valuation!

Our team is ready to help you sell your home for the highest possible price ASAP
Bought with KELLER WILLIAMS REALTY ATLANTIC PARTNERS






