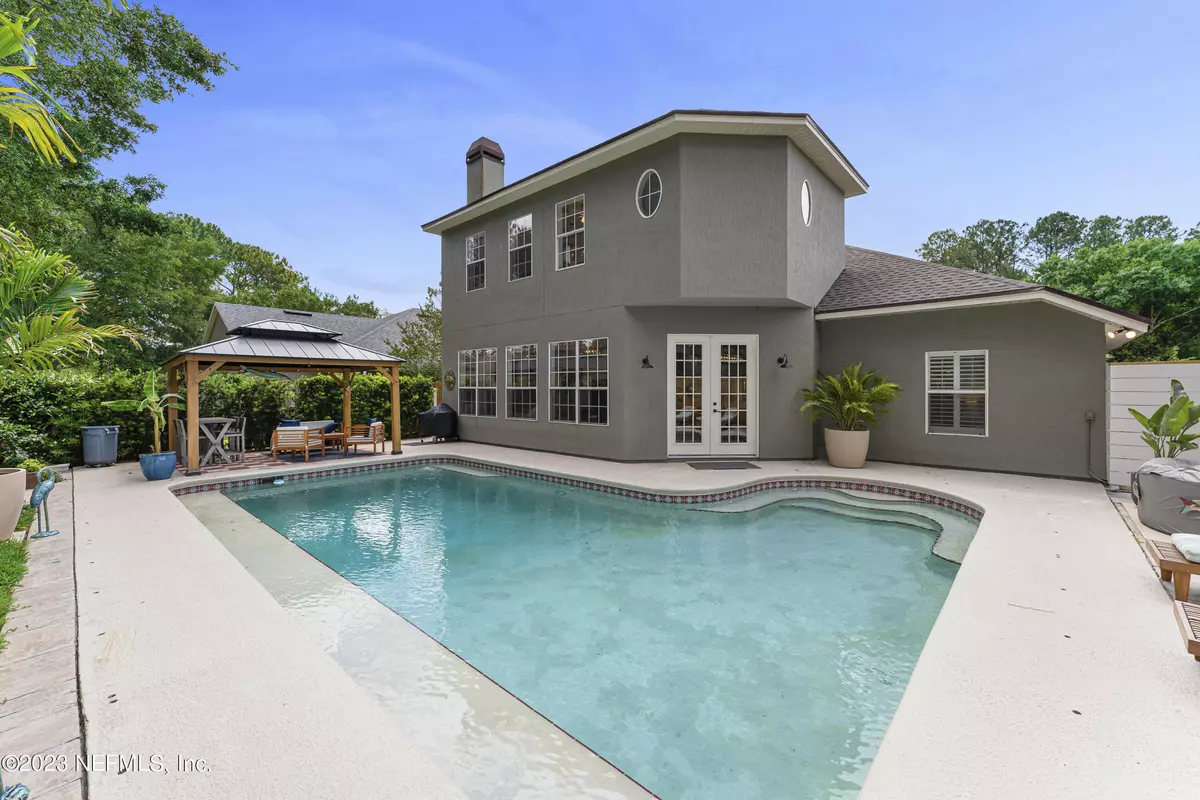$690,000
$699,000
1.3%For more information regarding the value of a property, please contact us for a free consultation.
4328 COMANCHE TRAIL BLVD St Johns, FL 32259
5 Beds
3 Baths
2,459 SqFt
Key Details
Sold Price $690,000
Property Type Single Family Home
Sub Type Single Family Residence
Listing Status Sold
Purchase Type For Sale
Square Footage 2,459 sqft
Price per Sqft $280
Subdivision Cimarrone Golf & Cc
MLS Listing ID 1224082
Sold Date 06/20/23
Style Traditional
Bedrooms 5
Full Baths 3
HOA Fees $155/ann
HOA Y/N Yes
Originating Board realMLS (Northeast Florida Multiple Listing Service)
Year Built 1999
Property Description
Beautifully & Wonderfully Made! If you're looking for the perfect family home, look no further than this SuperCute St. John's Property in the highly sought-after Gated Community of Cimarrone Golf & CC. You'll love the new Amenities Center, complete with a Pool, Tennis & Pickle-ball Courts, and splash pad. Enjoy outdoor living at its finest in a fully renovated Pool Home with a Fire-pit and Covered Lanai, all situated on an oversized lot backing up to the Preserve.The home was built by a designer with exquisite attention to detail and custom touches throughout, such as Shiplap Walls, a Custom Kitchen, two fireplaces, hidden cabinets, and coffered ceilings. Top-rated schools and a new roof round out this amazing property. Don't miss your opportunity to call this your forever Home
Location
State FL
County St. Johns
Community Cimarrone Golf & Cc
Area 301-Julington Creek/Switzerland
Direction West on 210 make a right into Cimarrone, and proceed to the guard gate. From Gate, take a right on Running Bear, right on Leaping Deer, and left onto COmanche Trail Blvd. House is on the left.
Interior
Interior Features Breakfast Bar, Built-in Features, Eat-in Kitchen, Entrance Foyer, Pantry, Primary Bathroom - Shower No Tub, Split Bedrooms, Vaulted Ceiling(s), Walk-In Closet(s)
Heating Central, Electric, Other
Cooling Central Air, Electric
Flooring Tile, Wood
Fireplaces Number 2
Fireplaces Type Gas, Wood Burning
Fireplace Yes
Laundry Electric Dryer Hookup, Washer Hookup
Exterior
Garage Attached, Garage
Garage Spaces 2.0
Fence Back Yard, Wood
Pool Community, In Ground
Amenities Available Basketball Court, Clubhouse, Fitness Center, Golf Course, Playground, Tennis Court(s)
Waterfront No
View Protected Preserve
Roof Type Shingle
Porch Porch
Parking Type Attached, Garage
Total Parking Spaces 2
Private Pool No
Building
Lot Description Wooded
Sewer Public Sewer
Water Public
Architectural Style Traditional
Structure Type Frame,Stucco
New Construction No
Schools
Elementary Schools Timberlin Creek
Middle Schools Switzerland Point
High Schools Beachside
Others
Tax ID 0098530710
Security Features Smoke Detector(s)
Acceptable Financing Cash, Conventional, FHA, VA Loan
Listing Terms Cash, Conventional, FHA, VA Loan
Read Less
Want to know what your home might be worth? Contact us for a FREE valuation!

Our team is ready to help you sell your home for the highest possible price ASAP
Bought with FLORIDA WELCOME HOME REAL ESTATE






