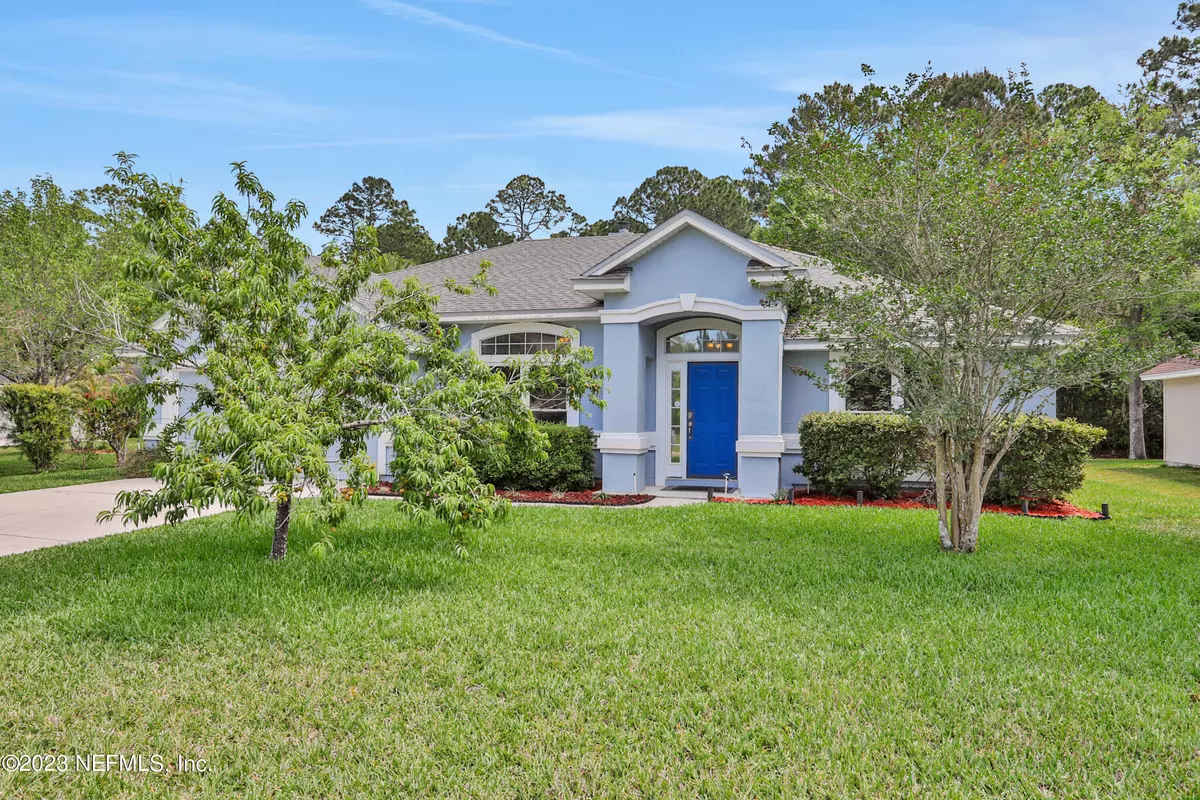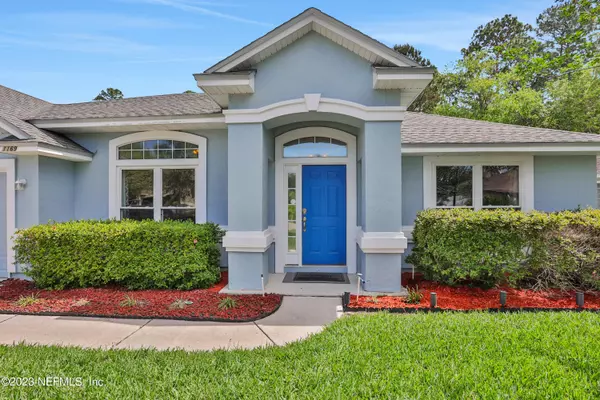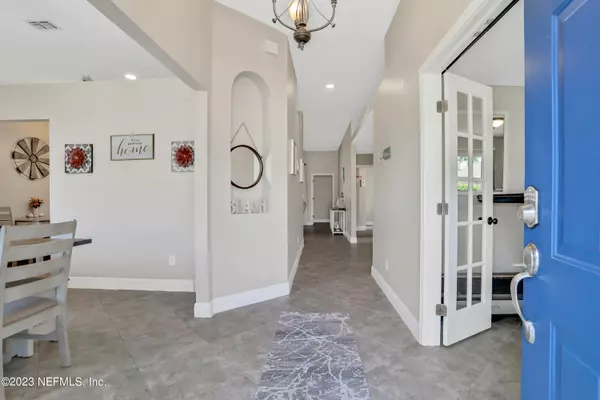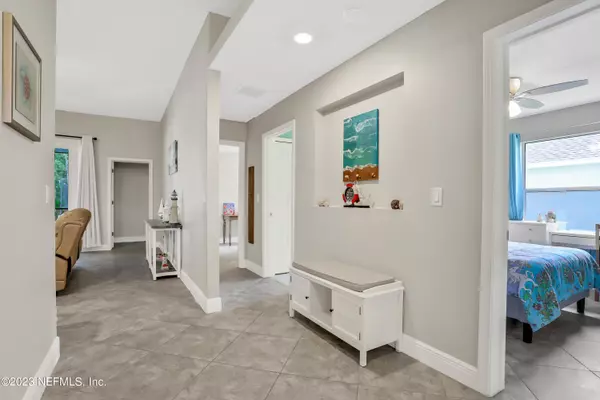$510,000
$523,000
2.5%For more information regarding the value of a property, please contact us for a free consultation.
1169 DURBIN PARKE DR St Johns, FL 32259
4 Beds
3 Baths
2,335 SqFt
Key Details
Sold Price $510,000
Property Type Single Family Home
Sub Type Single Family Residence
Listing Status Sold
Purchase Type For Sale
Square Footage 2,335 sqft
Price per Sqft $218
Subdivision Julington Creek Plan
MLS Listing ID 1220879
Sold Date 06/23/23
Style Traditional
Bedrooms 4
Full Baths 3
HOA Fees $39/ann
HOA Y/N Yes
Originating Board realMLS (Northeast Florida Multiple Listing Service)
Year Built 2001
Property Description
This gorgeous move-in ready home features a large owners suite, luxury bath AND another bedroom with its own full bath (great for in-law suite). Formal dining room and separate office suite. Open kitchen and family room combo. Popular floorplan. Covered and screen large lanai. Prime lot. Large fenced in backyard against a nature preserve. Walk in closets! 16X16 ceramic diagonal tile throughout. Quartz countertops with a farm sink and upgraded 42'' cabinets. More upgrades; new roof in 2017. New HVAC in 2015 with 6'' filter and UV light. Upgraded rear covered patio on a preserve lot at the end of a cul-de-sac. This home has been pre-wired for the home generator. A rated St. Johns Co school. Bike to the new amenities of JCP. Short ride to the new town center. This home has it all.
Location
State FL
County St. Johns
Community Julington Creek Plan
Area 301-Julington Creek/Switzerland
Direction State Road13 south to Racetrack Rd. east to Durbin Creek Rd, north to Durbin Parke Drive, take until dead end, on right.
Interior
Interior Features Breakfast Bar, Eat-in Kitchen, Entrance Foyer, Pantry, Primary Bathroom -Tub with Separate Shower, Primary Downstairs, Split Bedrooms, Walk-In Closet(s)
Heating Central, Heat Pump
Cooling Central Air
Flooring Tile
Laundry Electric Dryer Hookup, Washer Hookup
Exterior
Garage Spaces 2.0
Fence Back Yard
Pool None
Utilities Available Cable Available
Amenities Available Basketball Court, Clubhouse, Fitness Center, Golf Course, Playground, Tennis Court(s)
View Protected Preserve
Roof Type Shingle
Porch Patio, Porch
Total Parking Spaces 2
Private Pool No
Building
Lot Description Sprinklers In Front, Sprinklers In Rear
Sewer Public Sewer
Water Public
Architectural Style Traditional
Structure Type Frame,Stucco
New Construction No
Others
Tax ID 2492070200
Acceptable Financing Cash, Conventional, FHA, VA Loan
Listing Terms Cash, Conventional, FHA, VA Loan
Read Less
Want to know what your home might be worth? Contact us for a FREE valuation!

Our team is ready to help you sell your home for the highest possible price ASAP
Bought with COLDWELL BANKER VANGUARD REALTY





