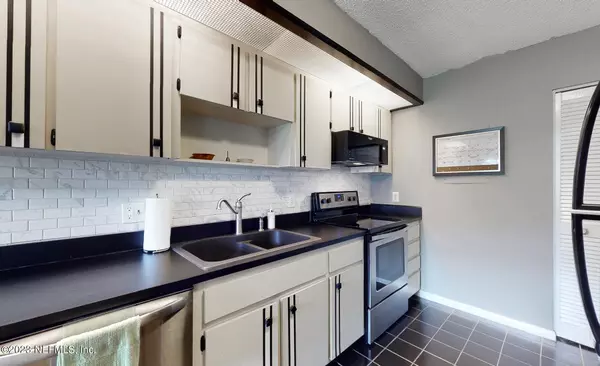$189,900
$189,900
For more information regarding the value of a property, please contact us for a free consultation.
9360 CRAVEN RD #204 Jacksonville, FL 32257
2 Beds
2 Baths
1,274 SqFt
Key Details
Sold Price $189,900
Property Type Condo
Sub Type Condominium
Listing Status Sold
Purchase Type For Sale
Square Footage 1,274 sqft
Price per Sqft $149
Subdivision Fountain Gate Condo
MLS Listing ID 1223037
Sold Date 06/12/23
Bedrooms 2
Full Baths 2
HOA Y/N No
Originating Board realMLS (Northeast Florida Multiple Listing Service)
Year Built 1984
Property Description
ENJOY STRESS FREE LIVING, just minutes from Mandarin and Baymeadows! Fountain Gate is a small boutique community with amenities. This lovely 2-story WATER VIEW condo offers an upstairs Owner's Suite and downstairs 2nd bedroom, 2 FULL BATHS and much more! Elegant wood floors in the living room and bedrooms. The Galley style kitchen offers great counter/cabinet space. RELAX on the large SCREENED LANAI looking out over the water. The vaulted ceiling in the living room makes everything feel open and airy. Sip your coffee in the breakfast area looking at the water. This home genuinely lives bigger than you would think. Fountain Gate offers wonderful amenities including community pool, exercise room & sauna. 2 assigned parking spaces. Newer roof. Plumbing updated 5 years ago. HOME WARRANTY! WARRANTY!
Location
State FL
County Duval
Community Fountain Gate Condo
Area 013-Beauclerc/Mandarin North
Direction San Jose Blvd. Turn onto Sunbeam Rd. Left onto Craven and left into The Fountains. turn left into the community and unit is about midway on the left - across from pool.
Interior
Interior Features Eat-in Kitchen, Pantry, Primary Bathroom - Tub with Shower, Split Bedrooms, Vaulted Ceiling(s)
Heating Central, Electric
Cooling Central Air, Electric
Flooring Laminate, Tile, Wood
Exterior
Parking Features Additional Parking
Pool Community
Amenities Available Fitness Center, Management - Full Time, Sauna
Waterfront Description Pond
Roof Type Shingle
Porch Patio, Porch, Screened
Private Pool No
Building
Lot Description Other
Story 2
Sewer Public Sewer
Water Public
Level or Stories 2
Structure Type Frame,Stucco
New Construction No
Schools
Elementary Schools Beauclerc
Middle Schools Alfred Dupont
High Schools Atlantic Coast
Others
HOA Fee Include Insurance,Maintenance Grounds
Tax ID 1487040120
Acceptable Financing Cash, Conventional
Listing Terms Cash, Conventional
Read Less
Want to know what your home might be worth? Contact us for a FREE valuation!

Our team is ready to help you sell your home for the highest possible price ASAP
Bought with ZEE LUXE REALTY INC





