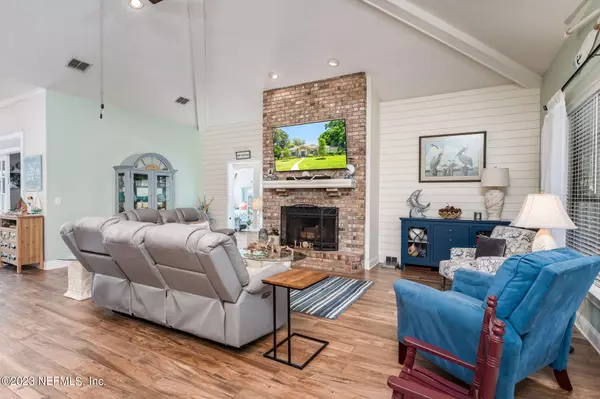$573,000
$575,000
0.3%For more information regarding the value of a property, please contact us for a free consultation.
11652 SHERBORNE CIR S Jacksonville, FL 32225
4 Beds
3 Baths
2,883 SqFt
Key Details
Sold Price $573,000
Property Type Single Family Home
Sub Type Single Family Residence
Listing Status Sold
Purchase Type For Sale
Square Footage 2,883 sqft
Price per Sqft $198
Subdivision Hidden Hills
MLS Listing ID 1225479
Sold Date 07/03/23
Style Traditional
Bedrooms 4
Full Baths 3
HOA Fees $142/mo
HOA Y/N Yes
Originating Board realMLS (Northeast Florida Multiple Listing Service)
Year Built 1987
Property Description
Welcome to your dream home in the highly desirable Hidden Hills gated community! This elegant 4 bedroom, 3 bathroom home boasts high ceilings, recessed lighting, upgraded fixtures, open concept floor plan and wood-look tile throughout, offering a warm and inviting ambiance from the moment you step inside. The formal dining room provides ample space for entertaining, while the custom gourmet kitchen features stainless steel appliances, granite countertops, and a breakfast bar overlooking the family room with a beautiful brick fireplace. The split bedroom floor plan offers privacy, with the master suite tucked away in the back of the home featuring an ensuite with double sinks, a garden tub, spacious walk-in closet, and a tiled walk-in shower. Another bedroom also boasts an ensuite, perfect perfect
Location
State FL
County Duval
Community Hidden Hills
Area 042-Ft Caroline
Direction Take I-295 N to Monument Rd. Turn left onto Hidden Hills Dr S (stop at the gate). Drive to Sherborne Cir S. Home on R.
Interior
Interior Features Breakfast Bar, Eat-in Kitchen, Entrance Foyer, In-Law Floorplan, Kitchen Island, Primary Bathroom -Tub with Separate Shower, Primary Downstairs, Split Bedrooms, Walk-In Closet(s)
Heating Central
Cooling Central Air
Flooring Tile
Fireplaces Type Wood Burning
Fireplace Yes
Laundry Electric Dryer Hookup, Washer Hookup
Exterior
Parking Features Attached, Garage, Garage Door Opener
Garage Spaces 2.0
Fence Back Yard, Wood
Pool None
Amenities Available Jogging Path
Roof Type Shingle
Porch Front Porch, Patio
Total Parking Spaces 2
Private Pool No
Building
Lot Description Sprinklers In Front, Sprinklers In Rear
Sewer Public Sewer
Water Public
Architectural Style Traditional
Structure Type Frame
New Construction No
Others
Tax ID 1606712134
Security Features Smoke Detector(s)
Acceptable Financing Cash, Conventional, FHA, VA Loan
Listing Terms Cash, Conventional, FHA, VA Loan
Read Less
Want to know what your home might be worth? Contact us for a FREE valuation!

Our team is ready to help you sell your home for the highest possible price ASAP
Bought with BERKSHIRE HATHAWAY HOMESERVICES FLORIDA NETWORK REALTY





