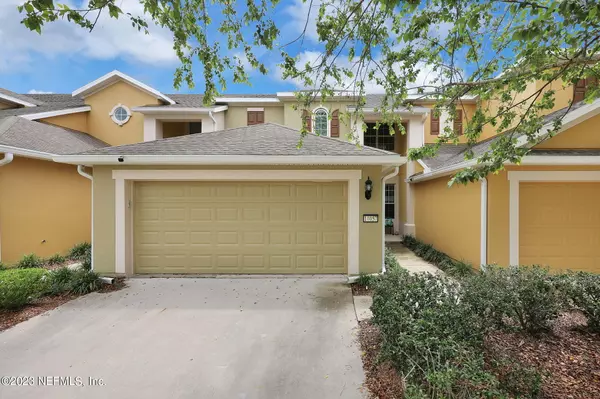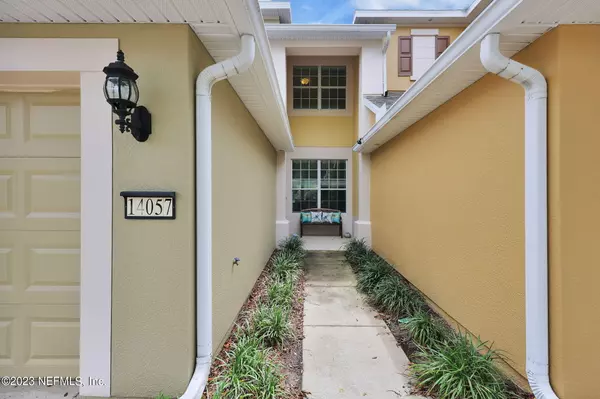$368,000
$375,900
2.1%For more information regarding the value of a property, please contact us for a free consultation.
14057 SADDLEHILL CT #23E Jacksonville, FL 32258
3 Beds
3 Baths
2,031 SqFt
Key Details
Sold Price $368,000
Property Type Townhouse
Sub Type Townhouse
Listing Status Sold
Purchase Type For Sale
Square Footage 2,031 sqft
Price per Sqft $181
Subdivision Flagler Station
MLS Listing ID 1228832
Sold Date 06/30/23
Style Traditional
Bedrooms 3
Full Baths 2
Half Baths 1
HOA Fees $285/mo
HOA Y/N Yes
Originating Board realMLS (Northeast Florida Multiple Listing Service)
Year Built 2010
Property Description
Beautiful Concrete Block Townhome in a very desirable Flagler Station Gated Community! 2031 sqft 3 Bedrooms and 2 1/2 Bathrooms. A beautiful Open floor plan with Custom Cabinets, granite counter tops, stainless appliances, and lots of extras- extended cabinets, wine rack, tall pantry cabinet and desk area with plenty of drawers, custom back splash, under and over cabinet lighting, pendant lighting and a large custom pantry with organized shelving. Tile throughout the 1st floor Plenty of space for entertaining and an oversized screen lanai overlooking a pond. All Bedrooms have Vinyl Plank floorings on a End of Cul-de-Sac. A MUST SEE HOME!
Location
State FL
County Duval
Community Flagler Station
Area 015-Bartram
Direction From I-95 onto Old St. Augustine Road. Go East then turn right onto Flagler Center Blvd. Left onto Veveras Drive, Right onto Tavernier to left onto Saddlehill House is on left.
Interior
Interior Features Breakfast Bar, Eat-in Kitchen, Pantry, Primary Bathroom -Tub with Separate Shower, Walk-In Closet(s)
Heating Central, Heat Pump
Cooling Central Air
Flooring Tile, Vinyl
Fireplaces Type Other
Fireplace Yes
Exterior
Parking Features Additional Parking, Attached, Garage, Garage Door Opener
Garage Spaces 2.0
Pool None
Amenities Available Clubhouse, Fitness Center, Maintenance Grounds, Trash
Roof Type Shingle
Porch Porch, Screened
Total Parking Spaces 2
Private Pool No
Building
Lot Description Cul-De-Sac, Sprinklers In Front, Sprinklers In Rear
Sewer Public Sewer
Water Public
Architectural Style Traditional
Structure Type Concrete,Frame
New Construction No
Schools
Elementary Schools Bartram Springs
Middle Schools Twin Lakes Academy
High Schools Atlantic Coast
Others
HOA Name Leland Managment
Tax ID 1680842775
Security Features Security System Owned,Smoke Detector(s)
Acceptable Financing Cash, Conventional, FHA, VA Loan
Listing Terms Cash, Conventional, FHA, VA Loan
Read Less
Want to know what your home might be worth? Contact us for a FREE valuation!

Our team is ready to help you sell your home for the highest possible price ASAP
Bought with RE/MAX SPECIALISTS





