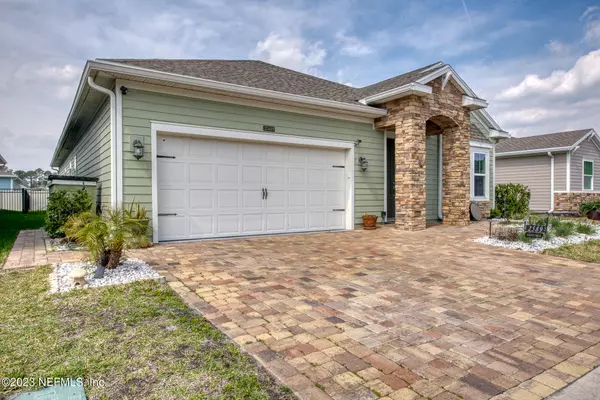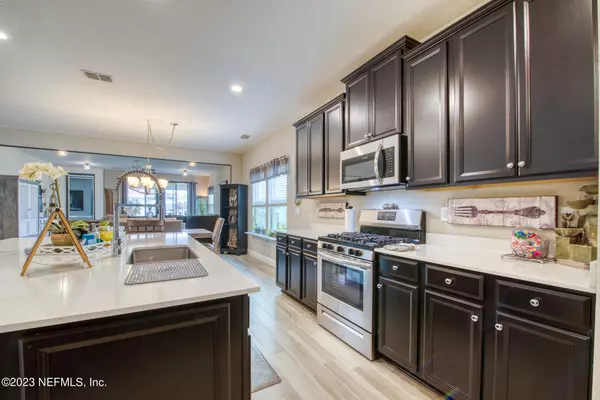$525,000
$555,000
5.4%For more information regarding the value of a property, please contact us for a free consultation.
2589 ALEXIA CIR Jacksonville, FL 32246
4 Beds
3 Baths
2,309 SqFt
Key Details
Sold Price $525,000
Property Type Single Family Home
Sub Type Single Family Residence
Listing Status Sold
Purchase Type For Sale
Square Footage 2,309 sqft
Price per Sqft $227
Subdivision Red Hawk
MLS Listing ID 1215515
Sold Date 06/30/23
Style Contemporary
Bedrooms 4
Full Baths 2
Half Baths 1
HOA Fees $146/qua
HOA Y/N Yes
Originating Board realMLS (Northeast Florida Multiple Listing Service)
Year Built 2018
Property Description
Seller will pay 10k towards RATE BUY DOWN and Buyers closing cost. 24 hour Gated community. Great location only 10 mins to the Atlantic Ocean.
Many upgrades in this like new home. Amazing Sierra Floor plan with Lennar builder. Gourmet kitchen features a huge island with tons of cabinet space around the island, quartz countertops, Gas Range, stainless steel appliances including Fridge and spacious upgraded cabinets. Tankless Gas water heater. Tile floors the same throughout the entire home. Spacious family room overlooking the private screened lanai. Owners suite is located in the back of the home with a luxury owner's bathroom. Oversized spare rooms. Pavered driveway. Fenced in the Backyard. Community pool. Home will be professional cleaned prior to closing for move in ready.
Location
State FL
County Duval
Community Red Hawk
Area 025-Intracoastal West-North Of Beach Blvd
Direction From JTB take Kernan South just past Beach Blvd turn right into the gated Red Hawk. Home is on the right in the back.
Interior
Interior Features Entrance Foyer, Primary Bathroom -Tub with Separate Shower, Split Bedrooms, Walk-In Closet(s)
Heating Central
Cooling Central Air
Flooring Tile
Exterior
Parking Features Attached, Garage
Garage Spaces 2.0
Fence Back Yard
Pool Community
Amenities Available Playground
Roof Type Shingle
Porch Patio
Total Parking Spaces 2
Private Pool No
Building
Lot Description Sprinklers In Front, Sprinklers In Rear
Sewer Public Sewer
Water Public
Architectural Style Contemporary
Structure Type Fiber Cement
New Construction No
Others
Tax ID 1652836430
Acceptable Financing Cash, Conventional, FHA, VA Loan
Listing Terms Cash, Conventional, FHA, VA Loan
Read Less
Want to know what your home might be worth? Contact us for a FREE valuation!

Our team is ready to help you sell your home for the highest possible price ASAP
Bought with UNITED REAL ESTATE GALLERY





