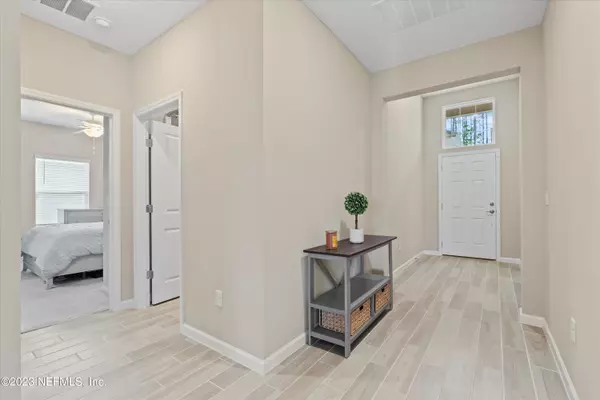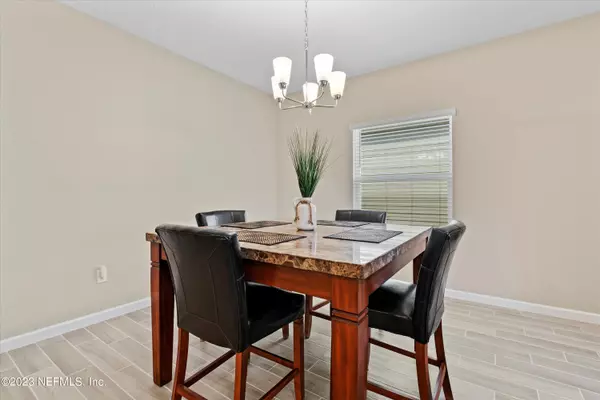$380,000
$389,000
2.3%For more information regarding the value of a property, please contact us for a free consultation.
6756 LONGLEAF BRANCH DR Jacksonville, FL 32222
4 Beds
3 Baths
2,006 SqFt
Key Details
Sold Price $380,000
Property Type Single Family Home
Sub Type Single Family Residence
Listing Status Sold
Purchase Type For Sale
Square Footage 2,006 sqft
Price per Sqft $189
Subdivision Longleaf
MLS Listing ID 1216062
Sold Date 06/05/23
Style Flat
Bedrooms 4
Full Baths 3
HOA Fees $68/qua
HOA Y/N Yes
Originating Board realMLS (Northeast Florida Multiple Listing Service)
Year Built 2022
Property Description
Welcome to your dream home built in 2022! This beautiful home boasts 4 bedrooms and 3 full bathrooms, providing plenty of space for you and your family. The large living room and dining area provide ample space for entertaining. The kitchen is equipped with luxurious Quartz countertops and a charming farmhouse sink, perfect for preparing meals with your loved ones. The master bedroom is a true retreat, complete with a separate shower and tub, offering the perfect place to unwind after a long day. The fourth bedroom is an en-suite with a bathroom, making it an ideal space for guests or as an additional bedroom for a growing family. Relax in the screened-in patio, overlooking the spacious backyard, where you can enjoy the beautiful outdoors in comfort and style.
Location
State FL
County Duval
Community Longleaf
Area 064-Bent Creek/Plum Tree
Direction Take I-295 North to Collins Rd. Take exit 12-Collins Rd. Left onto Collins road (4 miles). Right onto Old Middleburg Rd. Longleaf will be on your left.
Interior
Interior Features Breakfast Bar, Entrance Foyer, Kitchen Island, Pantry, Primary Bathroom -Tub with Separate Shower, Split Bedrooms, Walk-In Closet(s)
Heating Central
Cooling Central Air
Flooring Tile
Exterior
Parking Features Additional Parking, Attached, Garage, Garage Door Opener
Garage Spaces 2.0
Pool Community, None
Amenities Available Children's Pool, Clubhouse, Maintenance Grounds, Playground
Roof Type Shingle
Porch Covered, Patio, Porch, Screened
Total Parking Spaces 2
Private Pool No
Building
Sewer Public Sewer
Water Public
Architectural Style Flat
New Construction No
Others
HOA Name Longleaf
Tax ID 0164103840
Security Features Smoke Detector(s)
Acceptable Financing Cash, Conventional, FHA, VA Loan
Listing Terms Cash, Conventional, FHA, VA Loan
Read Less
Want to know what your home might be worth? Contact us for a FREE valuation!

Our team is ready to help you sell your home for the highest possible price ASAP
Bought with UNITED REAL ESTATE GALLERY





