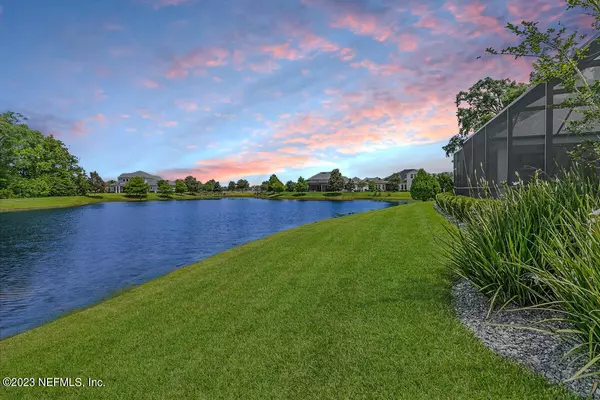$1,210,000
$1,200,000
0.8%For more information regarding the value of a property, please contact us for a free consultation.
520 LATROBE AVE St Augustine, FL 32095
5 Beds
3 Baths
3,483 SqFt
Key Details
Sold Price $1,210,000
Property Type Single Family Home
Sub Type Single Family Residence
Listing Status Sold
Purchase Type For Sale
Square Footage 3,483 sqft
Price per Sqft $347
Subdivision Markland
MLS Listing ID 1225836
Sold Date 07/11/23
Style Ranch
Bedrooms 5
Full Baths 3
HOA Fees $10/ann
HOA Y/N Yes
Originating Board realMLS (Northeast Florida Multiple Listing Service)
Year Built 2019
Property Description
Step inside this Arthur Rutenberg estate & immediately feel a profound sense of home! Inspired living awaits! Walls of glass doors overlook a rare lake to preserve view plus a heated pool & covered lanai for year-round entertaining! On a cul-da-sac, enjoy space between neighbors; truly the exclusive indoor/outdoor space you've been seeking! A striking kitchen with white & navy cabinetry invites you to relax & entertain. Beauty is in the details, such as a hidden walk-in pantry, smooth ceilings, expertly paired accent walls & woodwork, lights & more! You'll love the primary suite, which is reminiscent of a spa! Appreciate the extras: whole home generator, gutters & tons of storage including custom closets! In the gated Markland, near I95 yet secluded from the bustle, your dream home awaits! awaits!
Location
State FL
County St. Johns
Community Markland
Area 307-World Golf Village Area-Se
Direction From World Golf Village, turn into Markland. Left on Harness, Left on Renwick. Right on Kirkside. Left at Westcott. Right on Latrobe.
Interior
Interior Features In-Law Floorplan, Kitchen Island, Pantry, Primary Bathroom - Shower No Tub, Primary Downstairs, Split Bedrooms, Walk-In Closet(s)
Heating Central
Cooling Central Air
Flooring Tile
Laundry Electric Dryer Hookup, Washer Hookup
Exterior
Garage Spaces 2.0
Pool In Ground, Heated, Salt Water
Waterfront Description Pond
View Protected Preserve, Water
Total Parking Spaces 2
Private Pool No
Building
Sewer Public Sewer
Water Public
Architectural Style Ranch
Structure Type Stucco
New Construction No
Schools
Elementary Schools Mill Creek Academy
Middle Schools Mill Creek Academy
High Schools Tocoi Creek
Others
Tax ID 0270713360
Acceptable Financing Cash, Conventional, VA Loan
Listing Terms Cash, Conventional, VA Loan
Read Less
Want to know what your home might be worth? Contact us for a FREE valuation!

Our team is ready to help you sell your home for the highest possible price ASAP
Bought with DJ & LINDSEY REAL ESTATE





