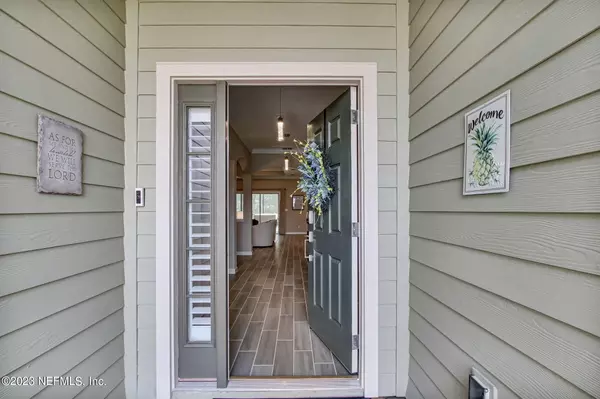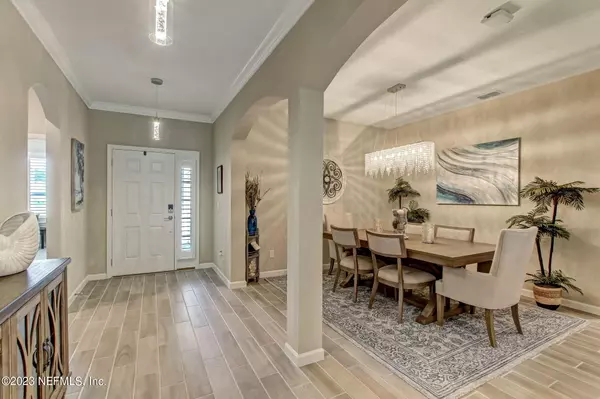$620,000
$625,000
0.8%For more information regarding the value of a property, please contact us for a free consultation.
85090 FALL RIVER Pkwy Fernandina Beach, FL 32034
4 Beds
2 Baths
2,266 SqFt
Key Details
Sold Price $620,000
Property Type Single Family Home
Sub Type Single Family Residence
Listing Status Sold
Purchase Type For Sale
Square Footage 2,266 sqft
Price per Sqft $273
Subdivision Amelia Walk
MLS Listing ID 1230027
Sold Date 07/17/23
Style Ranch
Bedrooms 4
Full Baths 2
HOA Fees $7/ann
HOA Y/N Yes
Originating Board realMLS (Northeast Florida Multiple Listing Service)
Year Built 2020
Lot Dimensions 61X134X86X152
Property Description
Exquisite Florida lifestyle home in popular Amelia Walk located just minutes to shopping, 13 miles of beach on Amelia Island, and historic Fernandina Beach. You will be impressed from the moment you enter this pristine home through the inviting entryway. The formal dining area flows into the spacious great room, gourmet size kitchen with dazzling backsplash and under cabinet lighting, & lovely dinette area. The triple sliders lead to a gorgeous screened lanai opening to a beautifully landscaped, fenced rear yard with night time ''up lighting'' and a gorgeous view of a natural forest preserve. Perfect for entertaining! Many upgrades include crown molding, tile throughout, enhanced lighting, custom plantation shutters and water softener with reverse osmosis drinking filters.
Location
State FL
County Nassau
Community Amelia Walk
Area 472-Oneil/Nassaville/Holly Point
Direction State Rd 200/A1A to south on Amelia Concourse to right into Amelia Walk on Majestic Walk Blvd. Follow to left on Fall River Pkwy to home on left.
Interior
Interior Features Breakfast Bar, Breakfast Nook, Kitchen Island, Pantry, Primary Bathroom -Tub with Separate Shower, Split Bedrooms, Vaulted Ceiling(s), Walk-In Closet(s)
Heating Central, Heat Pump
Cooling Central Air
Flooring Tile
Exterior
Parking Features Attached, Garage, Garage Door Opener
Garage Spaces 3.0
Fence Back Yard
Pool Community, None, Other
Utilities Available Cable Available, Other
Amenities Available Clubhouse, Fitness Center, Spa/Hot Tub
Roof Type Shingle
Porch Covered, Patio, Porch, Screened
Total Parking Spaces 3
Private Pool No
Building
Lot Description Irregular Lot
Sewer Public Sewer
Water Public
Architectural Style Ranch
Structure Type Fiber Cement,Frame
New Construction No
Schools
Elementary Schools Yulee
Middle Schools Yulee
High Schools Yulee
Others
Tax ID 132N27072301570000
Security Features Security System Owned
Acceptable Financing Cash, Conventional, VA Loan
Listing Terms Cash, Conventional, VA Loan
Read Less
Want to know what your home might be worth? Contact us for a FREE valuation!

Our team is ready to help you sell your home for the highest possible price ASAP
Bought with BERKSHIRE HATHAWAY HOME SERVICES HEYMANN WILLIAMS





