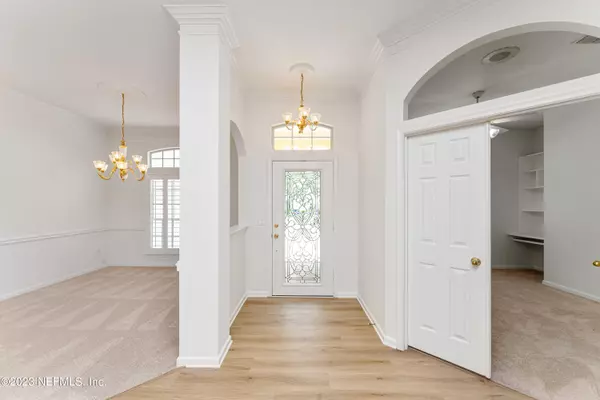$760,000
$799,000
4.9%For more information regarding the value of a property, please contact us for a free consultation.
1453 HARRINGTON PARK DR Jacksonville, FL 32225
4 Beds
3 Baths
2,841 SqFt
Key Details
Sold Price $760,000
Property Type Single Family Home
Sub Type Single Family Residence
Listing Status Sold
Purchase Type For Sale
Square Footage 2,841 sqft
Price per Sqft $267
Subdivision Queens Harbour Cc
MLS Listing ID 1231053
Sold Date 07/21/23
Style Traditional
Bedrooms 4
Full Baths 3
HOA Fees $234/qua
HOA Y/N Yes
Originating Board realMLS (Northeast Florida Multiple Listing Service)
Year Built 1994
Lot Dimensions 80 x 128
Property Description
Enjoy living the casual, active Florida lifestyle in QHYCC! Dock your boat minutes from the intracoastal, at the community's exclusive freshwater marina. Enjoy golf on the 18-hole course designed by Mark McCumber and play tennis on the professionally maintained clay courts. This lovely 4 bed/3 bath home is located on the fairway of the 11th hole of the golf course, with lush landscaping providing exceptional privacy while entertaining guests on the screened lanai. Space available for adding a pool. Enjoy your golf course view from the living room, the family room, as well as the kitchen. The spacious 4th bedroom with a full bath, located on the second floor can be utilized as a game room, exercise room or an office. New roof/2020, new home HVAC system/2021 Interior recently repainted.
Location
State FL
County Duval
Community Queens Harbour Cc
Area 043-Intracoastal West-North Of Atlantic Blvd
Direction East on Atlantic Blvd, left at the redlight at Queens Harbor and Atlantic. Go through the controlled access gate on Queens Harbor Blvd, then left on Harrington Park Dr. House will be on the right.
Interior
Interior Features Breakfast Nook, Built-in Features, In-Law Floorplan, Pantry, Primary Bathroom -Tub with Separate Shower, Primary Downstairs, Walk-In Closet(s)
Heating Central
Cooling Central Air
Flooring Carpet, Vinyl
Fireplaces Number 1
Fireplaces Type Gas
Fireplace Yes
Exterior
Parking Features Additional Parking, Attached, Community Structure, Garage, Garage Door Opener
Garage Spaces 2.0
Fence Wrought Iron
Pool Community
Utilities Available Cable Available, Propane
Amenities Available Boat Dock, Clubhouse, Fitness Center, Golf Course, Playground, Spa/Hot Tub, Tennis Court(s)
View Golf Course
Roof Type Shingle
Porch Patio, Porch, Screened
Total Parking Spaces 2
Private Pool No
Building
Lot Description On Golf Course, Sprinklers In Front, Sprinklers In Rear
Sewer Public Sewer
Water Public
Architectural Style Traditional
Structure Type Frame,Stucco
New Construction No
Schools
Elementary Schools Neptune Beach
Middle Schools Landmark
High Schools Sandalwood
Others
HOA Name May Management
Tax ID 1671272915
Security Features Security System Owned,Smoke Detector(s)
Acceptable Financing Cash, Conventional, VA Loan
Listing Terms Cash, Conventional, VA Loan
Read Less
Want to know what your home might be worth? Contact us for a FREE valuation!

Our team is ready to help you sell your home for the highest possible price ASAP
Bought with OCEANSIDE REAL ESTATE






