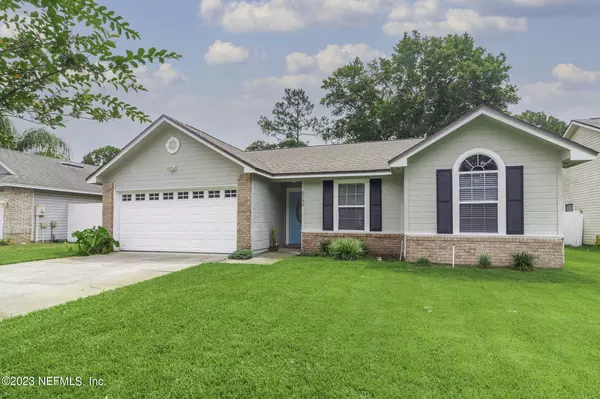$350,000
$360,000
2.8%For more information regarding the value of a property, please contact us for a free consultation.
2143 W ST MARTINS DR Jacksonville, FL 32246
3 Beds
2 Baths
1,310 SqFt
Key Details
Sold Price $350,000
Property Type Single Family Home
Sub Type Single Family Residence
Listing Status Sold
Purchase Type For Sale
Square Footage 1,310 sqft
Price per Sqft $267
Subdivision Kensington Gardens
MLS Listing ID 1232557
Sold Date 07/26/23
Style Traditional
Bedrooms 3
Full Baths 2
HOA Fees $65/ann
HOA Y/N Yes
Originating Board realMLS (Northeast Florida Multiple Listing Service)
Year Built 1992
Lot Dimensions 0.17 acres
Property Description
Kensington Gardens Beauty! You're welcomed in by the vibrant blue front door into an open floor plan, ideal for entertaining. This home features laminate wood & tile flooring throughout all living areas, new light fixtures & neutral colors, perfect for you to add your own personal touch! In the kitchen, SS appliances, updated tile backsplash, white cabinets w/ a breakfast bar & breakfast area. Private owner's suite w/ walk-in closet. In the en suite, extended counter space w/ a built in vanity & framed mirror. Built-in bookshelves & walk-in closet in one room. Coat & linen closets for added storage. Charming french doors lead to the large fully fenced backyard. The interior & exterior were painted in 2021. No CDD Fee & plenty of community amenities to enjoy!
Location
State FL
County Duval
Community Kensington Gardens
Area 025-Intracoastal West-North Of Beach Blvd
Direction From 295 head East on Atlantic Blvd, go past Kernan Blvd, then right on Kensington Gardens Blvd, left on Kensington Lakes, right on Ashmore Green, right on St. Martins Dr W, house is on the left
Interior
Interior Features Breakfast Bar, Breakfast Nook, Built-in Features, Entrance Foyer, Pantry, Primary Bathroom - Tub with Shower, Split Bedrooms, Walk-In Closet(s)
Heating Central
Cooling Central Air
Flooring Laminate, Wood
Laundry Electric Dryer Hookup, Washer Hookup
Exterior
Parking Features Attached, Garage
Garage Spaces 2.0
Fence Back Yard, Wood
Pool Community, None
Amenities Available Boat Dock, Jogging Path, Playground, Tennis Court(s)
Roof Type Shingle
Porch Porch, Screened
Total Parking Spaces 2
Private Pool No
Building
Lot Description Sprinklers In Front, Sprinklers In Rear
Sewer Public Sewer
Water Public
Architectural Style Traditional
Structure Type Brick Veneer,Frame,Vinyl Siding
New Construction No
Schools
Elementary Schools Abess Park
Middle Schools Landmark
High Schools Sandalwood
Others
Tax ID 1652851365
Acceptable Financing Cash, Conventional, FHA, VA Loan
Listing Terms Cash, Conventional, FHA, VA Loan
Read Less
Want to know what your home might be worth? Contact us for a FREE valuation!

Our team is ready to help you sell your home for the highest possible price ASAP
Bought with FLORIDA HOMES REALTY & MTG LLC






