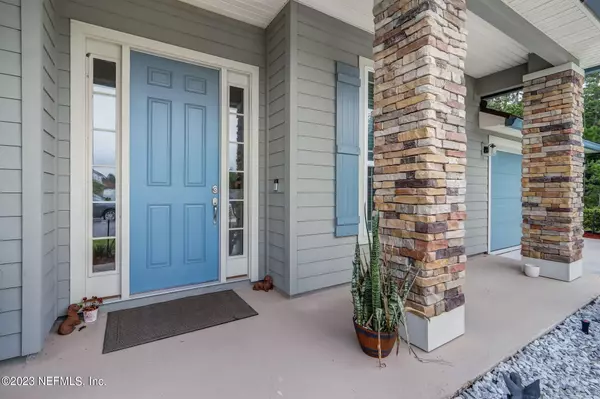$395,000
$398,900
1.0%For more information regarding the value of a property, please contact us for a free consultation.
86625 ILLUSIVE LAKE CT Yulee, FL 32097
3 Beds
2 Baths
2,008 SqFt
Key Details
Sold Price $395,000
Property Type Single Family Home
Sub Type Single Family Residence
Listing Status Sold
Purchase Type For Sale
Square Footage 2,008 sqft
Price per Sqft $196
Subdivision The Hideaway
MLS Listing ID 1232804
Sold Date 07/28/23
Style Traditional
Bedrooms 3
Full Baths 2
HOA Fees $72/ann
HOA Y/N Yes
Originating Board realMLS (Northeast Florida Multiple Listing Service)
Year Built 2019
Lot Dimensions 145x64
Property Description
Why wait for new construction when you can move into this turn-key home in The Hideaway? Situated at the end of the cul-de-sac, by a preserve & pond, this home offers the perfect blend of comfort & convenience. As you enter, you'll be greeted by tile floors, a dining room, & a versatile office/study. Large open kitchen is a chef's dream, featuring ample counter space, 42-inch cherry wood cabinets, SS appliances, & recessed/pendant lighting, overlooking the great room, providing an ideal space for hosting family/friends. The split design floor plan ensures privacy, w/the owner's suite offering a large walk-in closet, his/her sinks & a walk-in tile shower. A screened-in lanai and a fenced backyard, overlooking the preserve, combine to provide a secluded haven for outdoor & gatherings. A community pool & playground are a few of the amenities in this desirable neighborhood. Conveniently located to Jax, Wildlight, Kings Bay, and Amelia Island's lovely beaches.
Location
State FL
County Nassau
Community The Hideaway
Area 481-Nassau County-Yulee South
Direction SR200/A1A to HWY 17. Turn left on Nevada Ave., at stop sign turn Right on Vegas Blvd. Continue onto Lazy Lake Cir. Take the 3rd left on Illusive Lake Ct. Home at end of cul-de-sac, look for sign
Interior
Interior Features Breakfast Bar, Eat-in Kitchen, Entrance Foyer, Pantry, Primary Bathroom - Shower No Tub, Split Bedrooms, Walk-In Closet(s)
Heating Central, Electric, Other
Cooling Central Air
Flooring Tile
Fireplaces Type Other
Fireplace Yes
Laundry Electric Dryer Hookup, Washer Hookup
Exterior
Garage Additional Parking, Garage Door Opener
Garage Spaces 2.0
Fence Back Yard
Pool Community
Utilities Available Cable Available
Amenities Available Jogging Path, Management - Off Site, Playground
Waterfront No
Waterfront Description Pond
View Protected Preserve, Water
Roof Type Shingle
Porch Covered, Front Porch, Patio, Porch, Screened
Parking Type Additional Parking, Garage Door Opener
Total Parking Spaces 2
Private Pool No
Building
Lot Description Corner Lot, Cul-De-Sac
Sewer Public Sewer
Water Public
Architectural Style Traditional
Structure Type Fiber Cement,Frame
New Construction No
Others
Tax ID 422N27437300300000
Security Features Smoke Detector(s)
Acceptable Financing Cash, Conventional, FHA, VA Loan
Listing Terms Cash, Conventional, FHA, VA Loan
Read Less
Want to know what your home might be worth? Contact us for a FREE valuation!

Our team is ready to help you sell your home for the highest possible price ASAP
Bought with WATSON REALTY CORP






