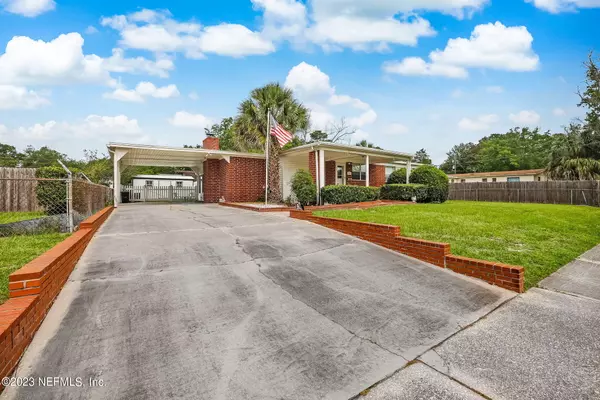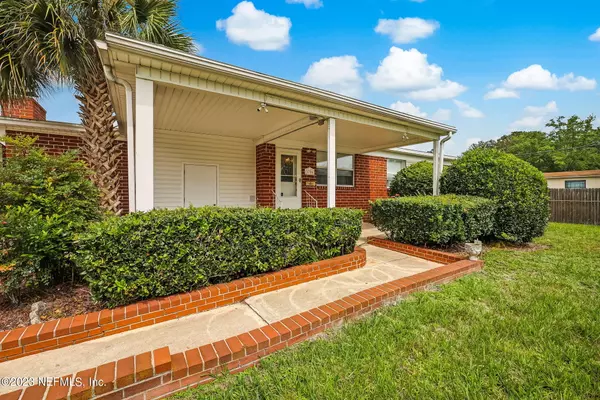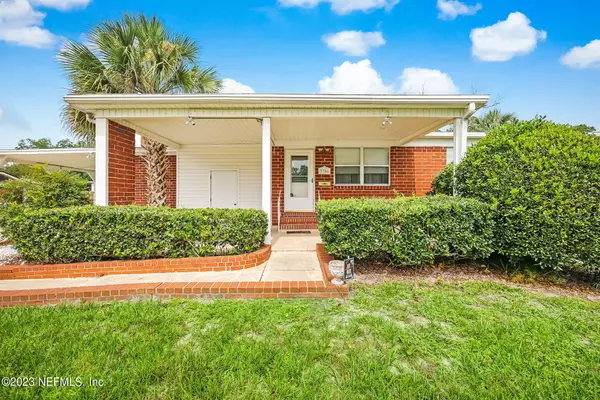$249,900
$259,000
3.5%For more information regarding the value of a property, please contact us for a free consultation.
3756 JAMMES RD Jacksonville, FL 32210
3 Beds
2 Baths
1,436 SqFt
Key Details
Sold Price $249,900
Property Type Single Family Home
Sub Type Single Family Residence
Listing Status Sold
Purchase Type For Sale
Square Footage 1,436 sqft
Price per Sqft $174
Subdivision Cedar Hills
MLS Listing ID 1232095
Sold Date 07/28/23
Style Traditional
Bedrooms 3
Full Baths 2
HOA Y/N No
Originating Board realMLS (Northeast Florida Multiple Listing Service)
Year Built 1956
Lot Dimensions 90X110
Property Description
Well maintained brick home available in the heart of Cedar Hills! Multiple living areas make this home perfect for entertaining! The large family room has a gas fireplace that opens to an enclosed 375 sq ft sunroom w/ ceiling fans and window ac w/heat not incd with the sq ft. Sunroom opens to a generous fenced backyard with 2 sheds. Double car port and large front porch w tile. The kitchen and dining area are together and lead to the family room. Formal living room at the entrance has crown molding as well as all of the bedrooms. 2nd bath is a shower while the primary is a shower tub combo. Primary bedroom has 2 closets, 1 being a walk in and room for a king bed and night stands. Hardwood floors under carpet. Both sheds in good shape but sold AS IS.
Location
State FL
County Duval
Community Cedar Hills
Area 054-Cedar Hills
Direction From 295 and Wilson go east on Wilson. Turn right on Jammes. Home will be on the right.
Interior
Interior Features Eat-in Kitchen, Primary Bathroom - Tub with Shower, Walk-In Closet(s)
Heating Central
Cooling Central Air
Flooring Carpet
Fireplaces Number 1
Fireplaces Type Gas
Fireplace Yes
Laundry Electric Dryer Hookup, Washer Hookup
Exterior
Parking Features On Street
Carport Spaces 2
Fence Back Yard
Pool None
Roof Type Shingle
Porch Porch
Private Pool No
Building
Sewer Public Sewer
Water Public
Architectural Style Traditional
Structure Type Aluminum Siding
New Construction No
Schools
Elementary Schools Cedar Hills
Middle Schools Westside
High Schools Westside High School
Others
Tax ID 1053590000
Acceptable Financing Cash, Conventional, FHA, VA Loan
Listing Terms Cash, Conventional, FHA, VA Loan
Read Less
Want to know what your home might be worth? Contact us for a FREE valuation!

Our team is ready to help you sell your home for the highest possible price ASAP
Bought with UNITED REAL ESTATE GALLERY





