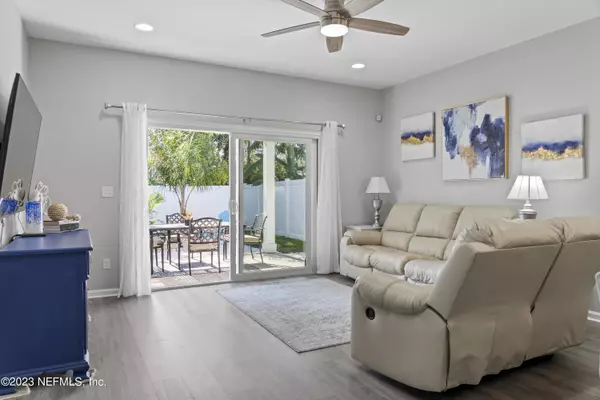$550,000
$589,321
6.7%For more information regarding the value of a property, please contact us for a free consultation.
2347 FAIRWAY VILLAS DR Jacksonville, FL 32233
4 Beds
3 Baths
2,080 SqFt
Key Details
Sold Price $550,000
Property Type Single Family Home
Sub Type Single Family Residence
Listing Status Sold
Purchase Type For Sale
Square Footage 2,080 sqft
Price per Sqft $264
Subdivision Coastal Oaks
MLS Listing ID 1234551
Sold Date 07/27/23
Style Contemporary
Bedrooms 4
Full Baths 2
Half Baths 1
HOA Fees $100/mo
HOA Y/N Yes
Originating Board realMLS (Northeast Florida Multiple Listing Service)
Year Built 2020
Property Description
By the BEACH! Location Location!
Don't miss out on this amazing house tucked into a neighborhood that is SOOO close to the Beach!
In a gated community, this home is just 3 years old and is ready and waiting for your family!
Master bedroom is down with an amazing closet! You will love this open floor plan with views from front door to backdoor.
You will love this gorgeous white kitchen and the island that is ready to have your family and friends gather around!
Three bedrooms are up plus a full bath-ready for your kids, game room and/or office.
There are beautiful touches throughout this home, plus a firepit in the fenced backyard. If location is key-you will LOVE being so close to Atlantic Beach restaurants, shops and beaches. Come check out this GREAT home!
Location
State FL
County Duval
Community Coastal Oaks
Area 241-North Beach
Direction By the BEACH! Location Location! Dont miss out on this amazing house tucked into a little neighborhood that is SOOO close to the Beach! In a gated community super close to Atlantic Beach
Interior
Interior Features Entrance Foyer, Kitchen Island, Primary Bathroom - Shower No Tub, Primary Downstairs, Walk-In Closet(s)
Heating Central
Cooling Central Air
Exterior
Parking Features Attached, Garage
Garage Spaces 2.0
Fence Back Yard, Vinyl
Pool None
Roof Type Shingle
Total Parking Spaces 2
Private Pool No
Building
Lot Description Cul-De-Sac
Water Public
Architectural Style Contemporary
New Construction No
Schools
Elementary Schools Neptune Beach
Middle Schools Mayport
High Schools Duncan Fletcher
Others
Tax ID 1694101120
Read Less
Want to know what your home might be worth? Contact us for a FREE valuation!

Our team is ready to help you sell your home for the highest possible price ASAP
Bought with PURSUIT REAL ESTATE, LLC





