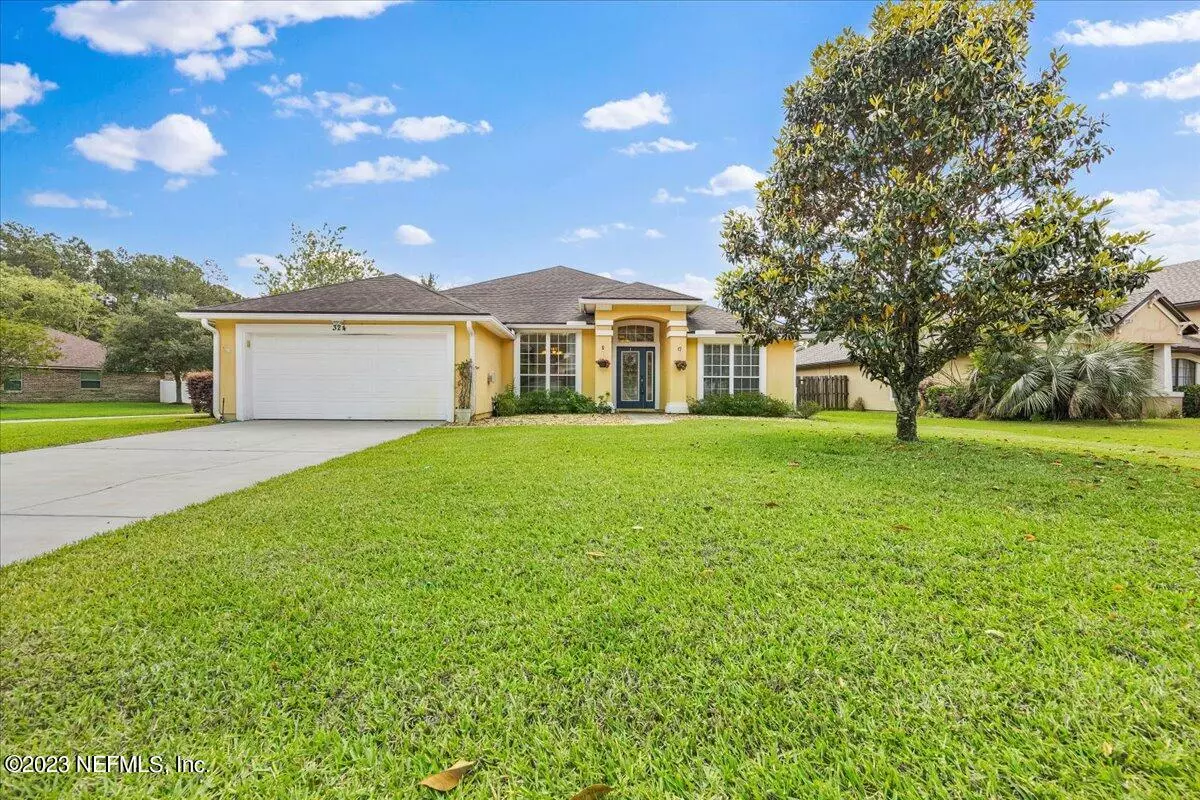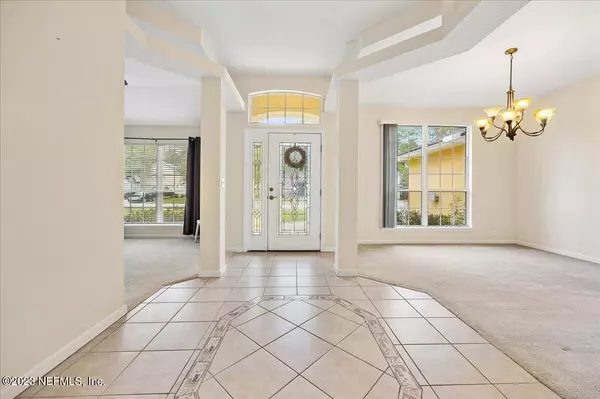$445,000
$445,000
For more information regarding the value of a property, please contact us for a free consultation.
324 JOHNS CREEK Pkwy St Augustine, FL 32092
4 Beds
2 Baths
2,359 SqFt
Key Details
Sold Price $445,000
Property Type Single Family Home
Sub Type Single Family Residence
Listing Status Sold
Purchase Type For Sale
Square Footage 2,359 sqft
Price per Sqft $188
Subdivision Johns Creek
MLS Listing ID 1225656
Sold Date 08/01/23
Style Ranch,Traditional
Bedrooms 4
Full Baths 2
HOA Fees $9/ann
HOA Y/N Yes
Originating Board realMLS (Northeast Florida Multiple Listing Service)
Year Built 2005
Lot Dimensions .25
Property Description
NEW ROOF INSTALLED! Best value of any home available in neighborhood! Sprawling 4 bedroom, 2 bath home in beautiful Johns Creek, ready for your personal touches! Great curb appeal, fenced backyard and on a corner lot. Walking through the front door, you'll notice the impressive ceiling height and foyer - make sure to look up! Formal living room or office to your right and Formal Dining on left (with arched entry to kitchen). Down the foyer leads you to the open family room with continued high ceilings, fireplace, triple (pocket) sliding glass door, many arched doorways to add to the appeal. The kitchen boasts newer SS appliances, 42'' cabinets, breakfast bar, Corian countertops, enormous pantry, plenty of counter space and even a breakfast nook Split bedroom layout with a generous Primary Suite with bay window, double vanities, separate garden tub and glass block shower and two walk-in closets. On the opposite side of the home there are 3 more bedrooms (2 with walk-in closets) and the guest bath. The laundry room (appliances remain) gives access to the garage. Over-sized screen lanai is a great place to relax overlooking your fully-fenced backyard. Additional concrete pad ideal for BBQing! Home has recently been pressure washed. Water softener and filtered water at kitchen sink to remain. Newer water heater. Resort-like amenities are at your disposal within this beautifully managed neighborhood: tennis court, playground, fitness trail, pool, fitness center, etc!
Location
State FL
County St. Johns
Community Johns Creek
Area 304- 210 South
Direction From I-95 take exit 329 and head west on CR 210. Left on St Johns Parkway (2209). Right on Johns Creek Parkway. Home on left.
Interior
Interior Features Breakfast Bar, Entrance Foyer, Pantry, Primary Bathroom -Tub with Separate Shower, Primary Downstairs, Split Bedrooms, Vaulted Ceiling(s), Walk-In Closet(s)
Heating Central
Cooling Central Air
Flooring Carpet, Tile
Fireplaces Number 1
Fireplaces Type Wood Burning
Fireplace Yes
Exterior
Garage Spaces 2.0
Fence Back Yard
Pool Community, None
Utilities Available Cable Available
Amenities Available Basketball Court, Clubhouse, Fitness Center, Laundry, Playground, Tennis Court(s), Trash
Roof Type Shingle
Porch Front Porch, Patio
Total Parking Spaces 2
Private Pool No
Building
Sewer Public Sewer
Water Public
Architectural Style Ranch, Traditional
Structure Type Frame,Stucco
New Construction No
Schools
Elementary Schools Timberlin Creek
Middle Schools Switzerland Point
High Schools Beachside
Others
HOA Name Vesta Property
HOA Fee Include Insurance,Maintenance Grounds,Trash
Tax ID 0099813380
Security Features Smoke Detector(s)
Acceptable Financing Cash, Conventional
Listing Terms Cash, Conventional
Read Less
Want to know what your home might be worth? Contact us for a FREE valuation!

Our team is ready to help you sell your home for the highest possible price ASAP
Bought with DOGWOOD REALTY LLC





