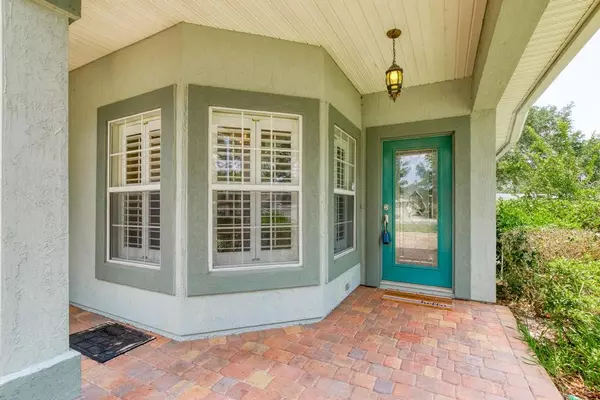$330,000
$325,000
1.5%For more information regarding the value of a property, please contact us for a free consultation.
1376 BITTERBERRY Drive Orange Park, FL 32065
3 Beds
2 Baths
1,513 SqFt
Key Details
Sold Price $330,000
Property Type Single Family Home
Sub Type Residential
Listing Status Sold
Purchase Type For Sale
Square Footage 1,513 sqft
Price per Sqft $218
Subdivision Oakleaf
MLS Listing ID 104762
Sold Date 08/03/23
Style One Story
Bedrooms 3
Full Baths 2
HOA Fees $5/ann
HOA Y/N 1
Originating Board AMELIA
Year Built 2005
Lot Dimensions .3
Property Description
Welcome to your dream home in a highly sought-after neighborhood! Brand-new roof and an AC unit! Step inside and be greeted by an inviting and spacious floor plan, designed to maximize comfort and functionality. The living area features ample natural light, creating a warm and welcoming ambiance. It's the perfect space for relaxation or entertaining friends and family. The well-appointed kitchen is a chef's delight and has plenty of storage space. Prepare delicious meals and gather around the adjacent dining area to create lasting memories with loved ones. The primary bedroom is a true sanctuary, offering a private oasis with an ensuite bathroom for added convenience. Take advantage of the community pool, clubhouse, fitness center, batting cage, pickleball courts, or soccer fields and so much more to stay active and enjoy leisure time. With lush green spaces and walking trails, you can relish the beauty of the outdoors just steps from your front door.
Location
State FL
County Clay
Area Ar 18 Orange Park
Zoning X
Direction From Blanding Blvd to W Argyle Forest Blvd, L on Oakleaf Village Pkwy, R on Canopy Oaks Dr, R on Bitterberry Dr.
Interior
Interior Features Ceiling Fan(s), Fireplace, Split Bedrooms
Heating Central, Electric
Cooling Central Air, Electric
Fireplace 1
Window Features Aluminum Frames,Blinds
Appliance Dishwasher, Disposal, Microwave, Oven, Refrigerator, Stove
Exterior
Exterior Feature Fence, Sprinkler/Irrigation
Garage Spaces 2.0
Pool Community
Community Features Pool
Roof Type Shingle
Street Surface Paved
Building
Story 1
Sewer Public Sewer
Water Public
Structure Type Frame,Stucco
Others
Tax ID 05042500786801705
SqFt Source Assessor
Acceptable Financing Cash, Conventional, VA Loan
Listing Terms Cash, Conventional, VA Loan
Financing Conventional
Special Listing Condition None
Read Less
Want to know what your home might be worth? Contact us for a FREE valuation!

Our team is ready to help you sell your home for the highest possible price ASAP
Bought with NON-MEMBER





