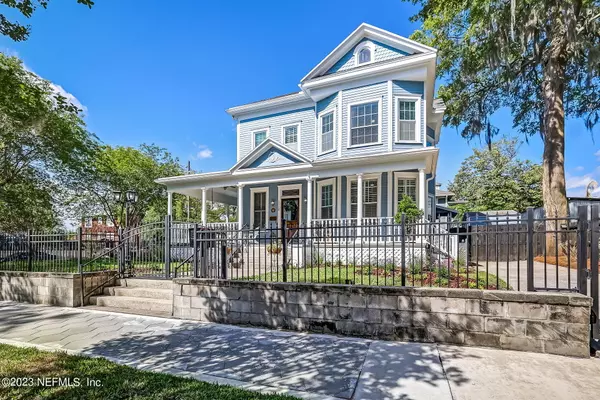$1,075,000
$1,149,000
6.4%For more information regarding the value of a property, please contact us for a free consultation.
1526 COPELAND ST Jacksonville, FL 32204
5 Beds
5 Baths
3,608 SqFt
Key Details
Sold Price $1,075,000
Property Type Single Family Home
Sub Type Single Family Residence
Listing Status Sold
Purchase Type For Sale
Square Footage 3,608 sqft
Price per Sqft $297
Subdivision Riverside
MLS Listing ID 1223582
Sold Date 07/31/23
Style Traditional
Bedrooms 5
Full Baths 4
Half Baths 1
HOA Y/N No
Originating Board realMLS (Northeast Florida Multiple Listing Service)
Year Built 1906
Lot Dimensions 7500sf
Property Description
Sitting high on a corner lot in PRIME Riverside, this STUNNING three-story historic CRO building is 4 blocks from St Johns River, can be: commercial, single family residence, ofc, or work-live combo. Every square inch of this sprawling *showstopping* structure has been meticulously renovated with a designers' eye. Roof 3 yrs new, HVAC 4 yrs, Water heater 2 yrs! Classical light bright ornate elements meet simplistic modern details, color palettes w/an open pass-through floorplan downstairs, winding staircase leading upstairs to private rooms, then a fully open floor plan on the 3rd floor. Beautiful hardwood floors throughout, 4 fireplaces, updated kitchen, multiple bathrooms on each floor, bonus rooms, storage areas galore. Outdoor spaces leave many options for entertaining. LOTS OF EXTRAS! EXTRAS!
Location
State FL
County Duval
Community Riverside
Area 031-Riverside
Direction From US 17 head E on Park St. Two blocks before 5 points turn right on Copeland to corner of Herschel St.
Rooms
Other Rooms Gazebo
Interior
Interior Features Breakfast Nook, Entrance Foyer, Kitchen Island, Pantry, Primary Bathroom - Tub with Shower, Vaulted Ceiling(s), Walk-In Closet(s)
Heating Central, Other
Cooling Central Air
Flooring Tile, Wood
Fireplaces Number 2
Fireplace Yes
Exterior
Garage Additional Parking
Fence Full
Pool None
Utilities Available Cable Available, Natural Gas Available, Other
Amenities Available Laundry
Waterfront No
Roof Type Shingle
Porch Covered, Front Porch, Patio, Porch, Wrap Around
Parking Type Additional Parking
Private Pool No
Building
Lot Description Corner Lot, Sprinklers In Front, Sprinklers In Rear
Sewer Public Sewer
Water Public
Architectural Style Traditional
Structure Type Frame,Wood Siding
New Construction No
Schools
Elementary Schools West Riverside
Middle Schools Lake Shore
High Schools Riverside
Others
Tax ID 0908370000
Security Features Security Gate,Security System Owned,Smoke Detector(s)
Acceptable Financing Cash, Conventional
Listing Terms Cash, Conventional
Read Less
Want to know what your home might be worth? Contact us for a FREE valuation!

Our team is ready to help you sell your home for the highest possible price ASAP
Bought with COWFORD REALTY & DESIGN LLC






