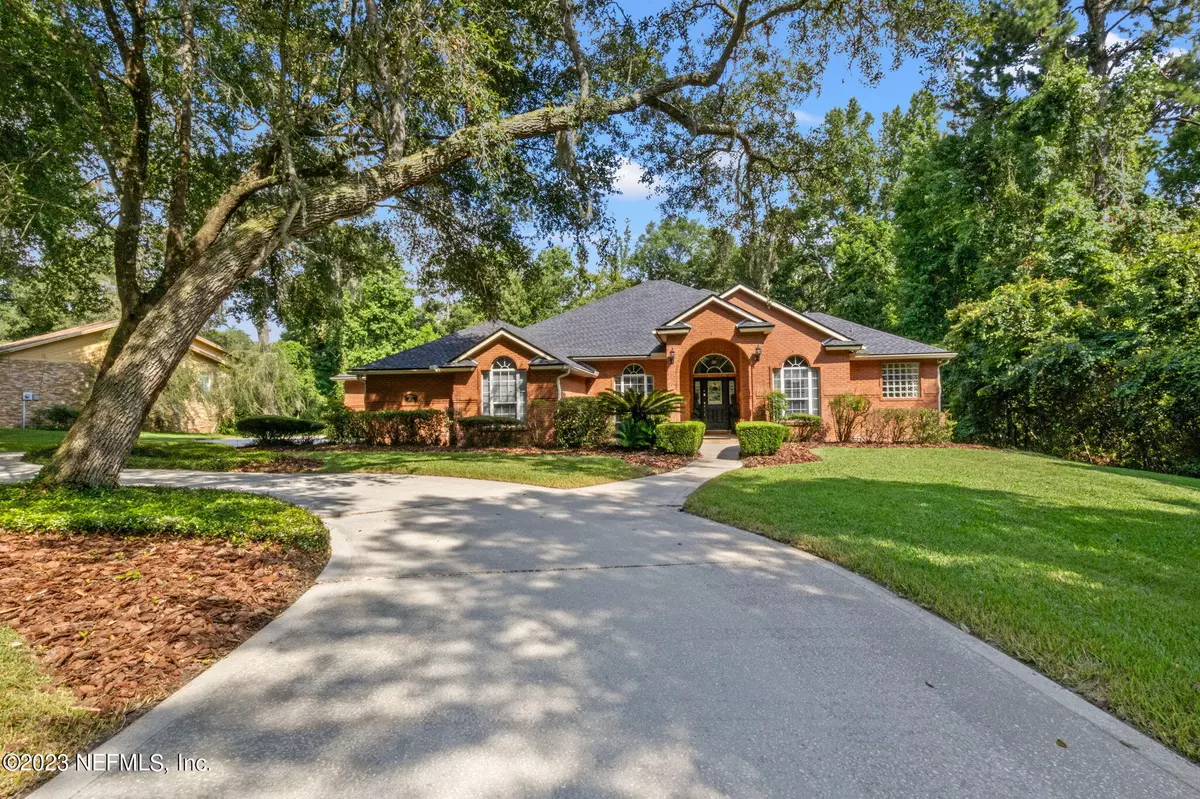$725,000
$725,000
For more information regarding the value of a property, please contact us for a free consultation.
2823 RAVINES RD Middleburg, FL 32068
5 Beds
5 Baths
3,800 SqFt
Key Details
Sold Price $725,000
Property Type Single Family Home
Sub Type Single Family Residence
Listing Status Sold
Purchase Type For Sale
Square Footage 3,800 sqft
Price per Sqft $190
Subdivision Ravines
MLS Listing ID 1236879
Sold Date 08/10/23
Style Traditional
Bedrooms 5
Full Baths 4
Half Baths 1
HOA Fees $85/mo
HOA Y/N Yes
Originating Board realMLS (Northeast Florida Multiple Listing Service)
Year Built 2001
Property Description
Welcome to 2823 Ravines Road! This stunning all-brick, pool home is situated on a large estate lot within a beautiful gated community. The home features 5 bedrooms, 4.5 bathrooms, an office, formal dining and living space, with over 3,800 square feet of living space. The chef's delight gourmet kitchen is complete with corian countertops, an island, gas stove, and plenty of cabinet space. The large family room includes custom built-ins and a fireplace, while the formal dining and living rooms, wood floors, tray ceilings, and crown molding throughout add to the home's luxurious feel. This home is perfect for entertaining!
Additional upgrades include a private screened-in solar heated pool with waterfall and spa that provide plenty of fun in the sun, mature landscaping, ample storage space, an outdoor pool shower, while a brand new summer kitchen allows you to entertain in style. A list of updates is listed in Documents.
In addition to the two car garage is a golf cart garage that is already plumbed for an additional full bathroom and perfect for storing all your outdoor toys. Don't miss your chance to make 2823 Ravines Road your next home!
Location
State FL
County Clay
Community Ravines
Area 142-Middleburg East
Direction S on Blanding Blvd, Left onto CR 218, Left into the Ravines, through guard gate, home is on the Right.
Rooms
Other Rooms Outdoor Kitchen
Interior
Interior Features Breakfast Bar, Entrance Foyer, In-Law Floorplan, Kitchen Island, Pantry, Primary Bathroom -Tub with Separate Shower, Split Bedrooms, Vaulted Ceiling(s), Walk-In Closet(s), Wet Bar
Heating Central
Cooling Central Air
Flooring Tile, Wood
Fireplaces Number 1
Fireplace Yes
Laundry Electric Dryer Hookup, Washer Hookup
Exterior
Garage Attached, Circular Driveway, Garage, Garage Door Opener
Garage Spaces 3.0
Fence Back Yard, Wrought Iron
Pool In Ground, Heated, Solar Heat
Amenities Available Security
Waterfront No
Roof Type Shingle
Parking Type Attached, Circular Driveway, Garage, Garage Door Opener
Total Parking Spaces 3
Private Pool No
Building
Lot Description Sprinklers In Front, Sprinklers In Rear, Wooded
Sewer Septic Tank
Water Public
Architectural Style Traditional
New Construction No
Schools
Elementary Schools Shadowlawn
Middle Schools Lake Asbury
High Schools Middleburg
Others
Tax ID 13052402138811500
Acceptable Financing Cash, Conventional, FHA, VA Loan
Listing Terms Cash, Conventional, FHA, VA Loan
Read Less
Want to know what your home might be worth? Contact us for a FREE valuation!

Our team is ready to help you sell your home for the highest possible price ASAP
Bought with BERKSHIRE HATHAWAY HOMESERVICES FLORIDA NETWORK REALTY






