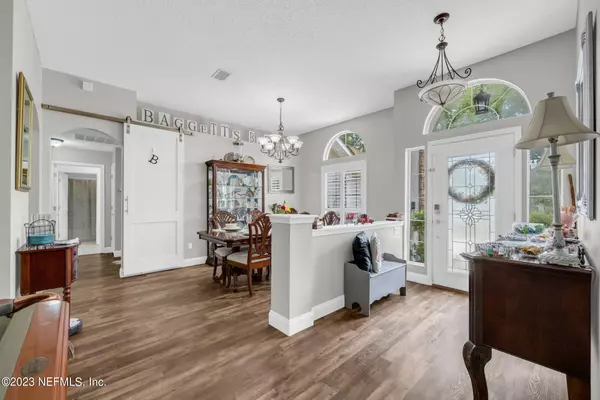$386,000
$389,900
1.0%For more information regarding the value of a property, please contact us for a free consultation.
5722 PLUM HOLLOW DR W Jacksonville, FL 32222
3 Beds
2 Baths
2,054 SqFt
Key Details
Sold Price $386,000
Property Type Single Family Home
Sub Type Single Family Residence
Listing Status Sold
Purchase Type For Sale
Square Footage 2,054 sqft
Price per Sqft $187
Subdivision Bent Creek
MLS Listing ID 1230280
Sold Date 08/14/23
Style Traditional
Bedrooms 3
Full Baths 2
HOA Fees $35/ann
HOA Y/N Yes
Originating Board realMLS (Northeast Florida Multiple Listing Service)
Year Built 2000
Property Description
BACK ON MARKET! Buyer cancelled due to unexpected personal issues!! Welcome to Plum Hollow, a beautiful slice of paradise nestled in the popular Bent Creek golf course community. Not only does this luxurious home have a long drive and extended two-car garage, but its perfect for any family looking for a forever home. The exterior is constructed with a sleek stone look that provides strong curb appeal. The screened-in outdoor living space overlooks the stunning golf course - and it comes complete with a hot tub so you can enjoy the views! Plus, rest easy knowing your home is safe with its security system and 2018 roof. Upon entering inside, you'll find elegance at every corner. Granite covers the entire house, while plantation shutters and luxury vinyl floors give each room an unmistakable charm. Every part of this home has been completely remodeled - including the custom chef's kitchen - so you can cook like an expert! Not to worry about storage: there's plenty of space as well as areas that are easy to hide away any extra items. One being a bonus/flex room. And who can forget about the pool table? It comes with its own custom light fixture too - included in the sale!
Location
State FL
County Duval
Community Bent Creek
Area 064-Bent Creek/Plum Tree
Direction Take 103rd toward First Coast Expressway. Follow to Piper Glen Blvd, turn left into Bent Creek. Turn right on Plum Hollow Dr and home is on left.
Interior
Interior Features Breakfast Bar, Breakfast Nook, Built-in Features, Entrance Foyer, Pantry, Primary Bathroom -Tub with Separate Shower, Primary Downstairs, Split Bedrooms
Heating Central
Cooling Central Air
Flooring Vinyl
Fireplaces Number 1
Fireplaces Type Gas
Furnishings Unfurnished
Fireplace Yes
Laundry Electric Dryer Hookup, Washer Hookup
Exterior
Parking Features Attached, Garage, Garage Door Opener
Garage Spaces 2.0
Pool Community
Amenities Available Clubhouse, Golf Course, Jogging Path, Playground
View Golf Course
Porch Porch, Screened
Total Parking Spaces 2
Private Pool No
Building
Lot Description On Golf Course
Sewer Public Sewer
Water Public
Architectural Style Traditional
New Construction No
Schools
Elementary Schools Westview
Middle Schools Westview
High Schools Westside High School
Others
Tax ID 0154342180
Security Features Security System Owned,Smoke Detector(s)
Acceptable Financing Cash, Conventional, FHA, VA Loan
Listing Terms Cash, Conventional, FHA, VA Loan
Read Less
Want to know what your home might be worth? Contact us for a FREE valuation!

Our team is ready to help you sell your home for the highest possible price ASAP
Bought with ALLIANCE REALTY & FINANCIAL SERVICES, INC





