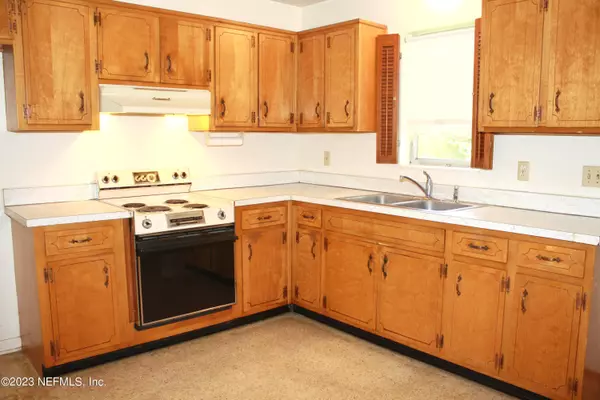$285,000
$287,900
1.0%For more information regarding the value of a property, please contact us for a free consultation.
2648 ELISA DR E Jacksonville, FL 32216
3 Beds
2 Baths
1,700 SqFt
Key Details
Sold Price $285,000
Property Type Single Family Home
Sub Type Single Family Residence
Listing Status Sold
Purchase Type For Sale
Square Footage 1,700 sqft
Price per Sqft $167
Subdivision Sans Souci Gardens
MLS Listing ID 1239674
Sold Date 08/15/23
Style Ranch
Bedrooms 3
Full Baths 2
HOA Y/N No
Originating Board realMLS (Northeast Florida Multiple Listing Service)
Year Built 1964
Lot Dimensions 80 x 127
Property Description
Welcome to the charming San Souci neighborhood. This home built in 1964 and was updated somewhat in 1975. Owners bath has been updated just several years ago and house features a living room, family room, dining room, eat in kitchen along with 3 bedrooms and 2 bahtrooms. There is also a Florida room and laundry room with storage. Much of the carpet has been taken out to reveal the original terrazzo floors which could be polished up nicely. HVAC was replace in 2014, Roof 2009. There is an oversized concrete block double car garage/workshop in the rear of house with just over 624 sf of space. Walking to ball fields, parks and schools makes this an ideal choice for those seeking an active and engaged community.
Location
State FL
County Duval
Community Sans Souci Gardens
Area 022-Grove Park/Sans Souci
Direction From Southside Blvd go W on Beach Blvd, Left on Dean, Right on Terry, Left on Elisa Dr
Rooms
Other Rooms Workshop
Interior
Interior Features Eat-in Kitchen, Primary Bathroom - Shower No Tub, Skylight(s)
Heating Central, Heat Pump
Cooling Central Air
Flooring Carpet, Terrazzo
Exterior
Parking Features Detached, Garage
Garage Spaces 2.0
Carport Spaces 1
Fence Back Yard, Wood
Pool None
Utilities Available Cable Available
Roof Type Shingle
Total Parking Spaces 2
Private Pool No
Building
Sewer Public Sewer
Water Public
Architectural Style Ranch
New Construction No
Schools
Elementary Schools Greenfield
Middle Schools Southside
High Schools Englewood
Others
Tax ID 1384780000
Security Features Smoke Detector(s)
Acceptable Financing Cash, Conventional, FHA
Listing Terms Cash, Conventional, FHA
Read Less
Want to know what your home might be worth? Contact us for a FREE valuation!

Our team is ready to help you sell your home for the highest possible price ASAP
Bought with HERRON REAL ESTATE LLC





