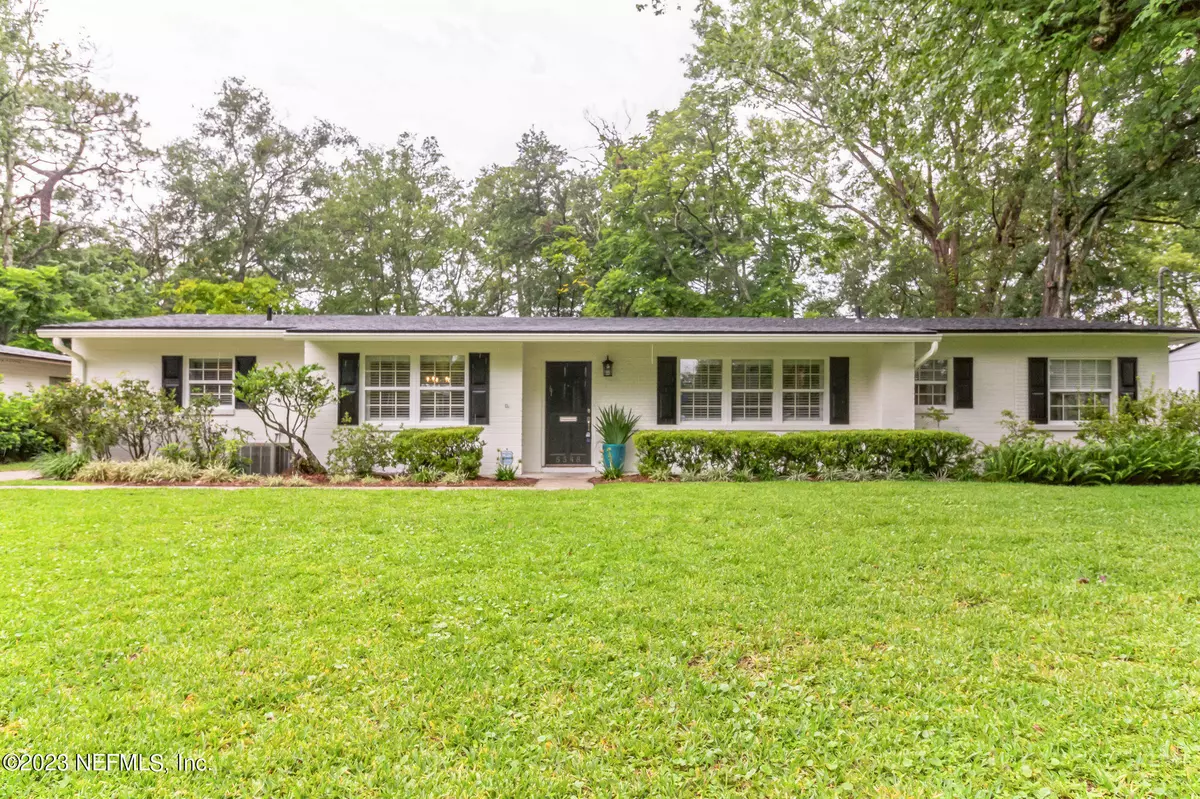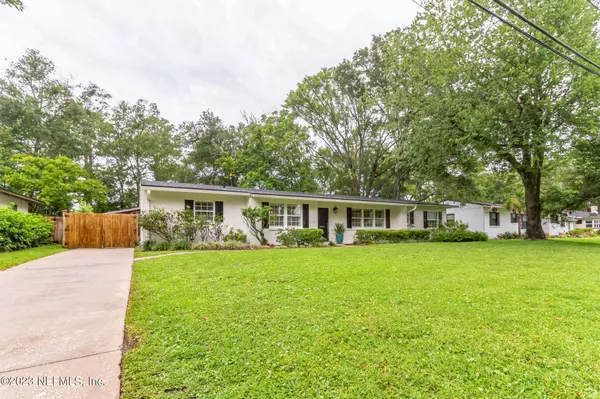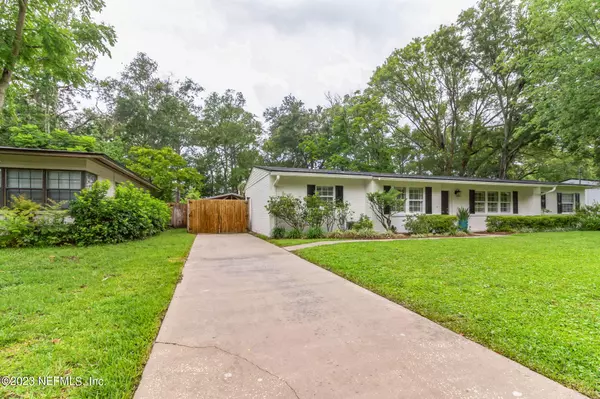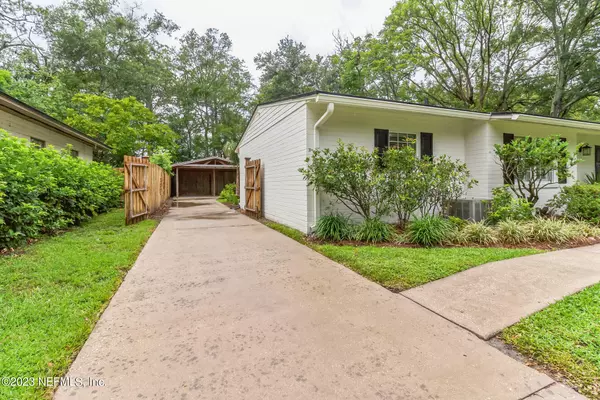$459,500
$469,000
2.0%For more information regarding the value of a property, please contact us for a free consultation.
5548 CAPRI RD Jacksonville, FL 32244
3 Beds
2 Baths
2,046 SqFt
Key Details
Sold Price $459,500
Property Type Single Family Home
Sub Type Single Family Residence
Listing Status Sold
Purchase Type For Sale
Square Footage 2,046 sqft
Price per Sqft $224
Subdivision Venetia Manor
MLS Listing ID 1232705
Sold Date 08/17/23
Bedrooms 3
Full Baths 2
HOA Y/N No
Originating Board realMLS (Northeast Florida Multiple Listing Service)
Year Built 1952
Property Description
Updated, move-in ready home NEW ROOF(4/23), NEW AC(6/23), newly painted ext/int & updated plumbing. Eat in kitchen features granite countertops & NEW SS appliances. Tile & wood floors throughout. Immaculate home with lots of natural light, formal living rm, dining rm/flex rm and family rm with wood burning fireplace. Large laundry/mud room. Spacious bedrooms with walk-in closet in primary bdrm. 2 car carport with storage inside the gates of the private, fully fenced yard. Wood deck & newly landscaped backyard ready for Summertime. Beautifully landscaped front yard too. No HOA/CDD fees. Welcome home to this Charming Mid-century ranch home in the sought after Venetia neighborhood, conveniently close to Timuquana Golf & CC, Avondale dining/shops, Riverside, downtown, NAS & more!
Location
State FL
County Duval
Community Venetia Manor
Area 033-Ortega/Venetia
Direction Travelling from Hwy 17 turn onto Timuquana Rd then right onto Capri Rd
Interior
Interior Features Eat-in Kitchen, Primary Bathroom - Shower No Tub, Primary Downstairs, Walk-In Closet(s)
Heating Central, Other
Cooling Central Air
Flooring Tile, Wood
Fireplaces Number 1
Fireplaces Type Wood Burning
Fireplace Yes
Exterior
Carport Spaces 2
Fence Back Yard, Wood
Pool None
Roof Type Shingle
Porch Deck, Front Porch
Private Pool No
Building
Sewer Public Sewer
Water Public
New Construction No
Others
Tax ID 1043750000
Acceptable Financing Cash, Conventional, FHA, VA Loan
Listing Terms Cash, Conventional, FHA, VA Loan
Read Less
Want to know what your home might be worth? Contact us for a FREE valuation!

Our team is ready to help you sell your home for the highest possible price ASAP
Bought with KELLER WILLIAMS JACKSONVILLE





