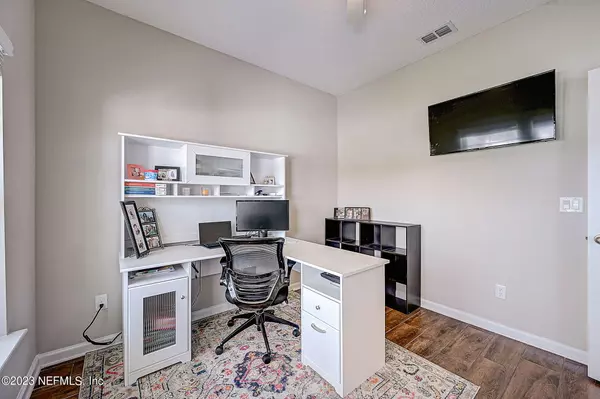$725,000
$740,000
2.0%For more information regarding the value of a property, please contact us for a free consultation.
339 BENT CREEK DR St Johns, FL 32259
4 Beds
4 Baths
3,289 SqFt
Key Details
Sold Price $725,000
Property Type Single Family Home
Sub Type Single Family Residence
Listing Status Sold
Purchase Type For Sale
Square Footage 3,289 sqft
Price per Sqft $220
Subdivision Durbin Creek Estates
MLS Listing ID 1234377
Sold Date 08/30/23
Style Contemporary
Bedrooms 4
Full Baths 4
HOA Fees $68/ann
HOA Y/N Yes
Originating Board realMLS (Northeast Florida Multiple Listing Service)
Year Built 2020
Property Description
Seller will contribute $5000 to buyer to use for rate buy down, closing costs, or even toward joining Durbin Crossing amenities.
This stunning two-story home nestled on a serene preserve. With its spacious layout and thoughtful design, this home provides both comfort and functionality for every lifestyle.
As you step inside, you are greeted by a grand foyer that leads to the heart of the home. The main level boasts four generously-sized bedrooms, including the luxurious main bedroom suite. The main bedroom offers a peaceful retreat with its spacious layout and abundant natural light streaming through large windows. The attached ensuite bathroom is a sanctuary of relaxation, featuring dual sinks, a soaking tub, a separate shower, and elegant finishes. Adjacent to the main bedroom, you'll find an office that provides a quiet and productive space for work or study. With its well-appointed design, this office ensures both privacy and functionality, allowing you to work efficiently and comfortably from the convenience of your home.
The gourmet kitchen is a true chef's delight, equipped with top-of-the-line appliances, custom cabinetry, and a large center island with ample seating. Whether you're preparing a casual meal or hosting a grand gathering, this kitchen provides the perfect space to unleash your culinary creativity. The open concept design seamlessly connects the kitchen to the adjoining dining area and living room, creating a spacious and inviting atmosphere for entertaining guests or spending quality time with family.
Ascending to the second level, you'll discover a large bonus room/5th bedroom that offers endless possibilities and a bathroom.
The allure of this home extends beyond its interior, as it is surrounded by a picturesque preserve. Immerse yourself in the beauty of nature while enjoying the privacy and tranquility that this preserve offers. Whether you're sipping your morning coffee on the patio or hosting a barbecue in the backyard, you'll relish in the serenity and natural splendor that surrounds you.
In summary, this two-story home on a preserve is a true gem. With its four bedrooms downstairs, including the main bedroom and office, a large bonus room/fifth bedroom upstairs and bathroom upstairs, a gourmet kitchen that will inspire your culinary adventures, this residence provides the perfect blend of luxury and functionality. Embrace the harmony of nature and modern living in this remarkable home.
If you are looking for amenities there is an option to join the Durbin Crossing Amenities.
Location
State FL
County St. Johns
Community Durbin Creek Estates
Area 301-Julington Creek/Switzerland
Direction Turn off Veterans into Durbin estates
Interior
Interior Features Built-in Features, Entrance Foyer, Kitchen Island, Pantry, Primary Bathroom -Tub with Separate Shower, Primary Downstairs, Split Bedrooms, Walk-In Closet(s)
Heating Central
Cooling Central Air
Flooring Carpet, Tile
Fireplaces Type Electric, Other
Fireplace Yes
Laundry Electric Dryer Hookup, Washer Hookup
Exterior
Garage Attached, Garage, Garage Door Opener
Garage Spaces 3.0
Pool None
Utilities Available Cable Connected
Amenities Available Playground
Waterfront No
Roof Type Shingle
Porch Covered, Patio, Porch
Parking Type Attached, Garage, Garage Door Opener
Total Parking Spaces 3
Private Pool No
Building
Lot Description Sprinklers In Front, Sprinklers In Rear
Water Public
Architectural Style Contemporary
Structure Type Frame,Stucco
New Construction No
Schools
Elementary Schools Patriot Oaks Academy
Middle Schools Patriot Oaks Academy
High Schools Creekside
Others
HOA Name Vesta
Tax ID 0096510770
Security Features Security System Owned,Smoke Detector(s)
Acceptable Financing Cash, Conventional, FHA, VA Loan
Listing Terms Cash, Conventional, FHA, VA Loan
Read Less
Want to know what your home might be worth? Contact us for a FREE valuation!

Our team is ready to help you sell your home for the highest possible price ASAP
Bought with KELLER WILLIAMS JACKSONVILLE






