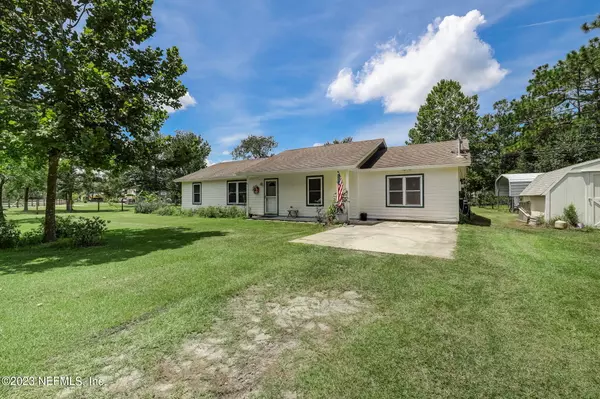$327,000
$327,000
For more information regarding the value of a property, please contact us for a free consultation.
2937 EAGLE POINT RD Middleburg, FL 32068
3 Beds
2 Baths
1,420 SqFt
Key Details
Sold Price $327,000
Property Type Single Family Home
Sub Type Single Family Residence
Listing Status Sold
Purchase Type For Sale
Square Footage 1,420 sqft
Price per Sqft $230
Subdivision Eagle Point
MLS Listing ID 1242063
Sold Date 09/11/23
Style Ranch
Bedrooms 3
Full Baths 2
HOA Y/N No
Originating Board realMLS (Northeast Florida Multiple Listing Service)
Year Built 1993
Property Description
Ranch on 1.03 acreage. Beautiful, one year old Kentucky 4 Board/Woven fence w/ electronic gate & 2nd manual gate. Gorgeous land, lined with Crepe Myrtle and Citrus trees. Spacious living Rm, 2 full baths. Bonus Rm: possibly a den, office, home gym, or 4th bedroom w/ its own entrance to open patio & gardens. Dining Rm w/ sliding glass doors steps out onto a large luxurious screened back porch, great for outdoor entertaining, privacy & relaxation. Updated appliances & tile floors in kitchen. Large Indoor Utility/Laundry Rm w/ 2nd refrig & spacious cabinets & closets for storage. Rainsoft Water Softener. Quality storm proof windows, w/ lifetime wrnty, offer views of lush front & back yard w/ 2 large utility sheds supplied w/ electric for for lawn equipmt & outdoor storage. Completely fenced.
Location
State FL
County Clay
Community Eagle Point
Area 142-Middleburg East
Direction I-295 to FL State Rd 21, Blanding Blvd, Left on Knight Boxx Rd, Right on County Rd 220 W, Left on Henley Rd, Right on County. Rd 218, Right on Eagle Point Rd, House is on the left.
Rooms
Other Rooms Shed(s)
Interior
Interior Features Pantry, Primary Bathroom - Shower No Tub, Primary Bathroom - Tub with Shower, Skylight(s), Vaulted Ceiling(s), Walk-In Closet(s)
Heating Central, Other
Cooling Central Air
Flooring Laminate, Tile
Exterior
Parking Features Additional Parking
Fence Full, Wire, Wood
Pool None
Amenities Available Laundry
Roof Type Shingle
Porch Porch, Screened
Private Pool No
Building
Sewer Septic Tank
Water Well
Architectural Style Ranch
Structure Type Fiber Cement,Frame
New Construction No
Others
Tax ID 19052501008400265
Security Features Security Gate,Smoke Detector(s)
Acceptable Financing Cash, Conventional, FHA, VA Loan
Listing Terms Cash, Conventional, FHA, VA Loan
Read Less
Want to know what your home might be worth? Contact us for a FREE valuation!

Our team is ready to help you sell your home for the highest possible price ASAP
Bought with UNITED REAL ESTATE GALLERY





