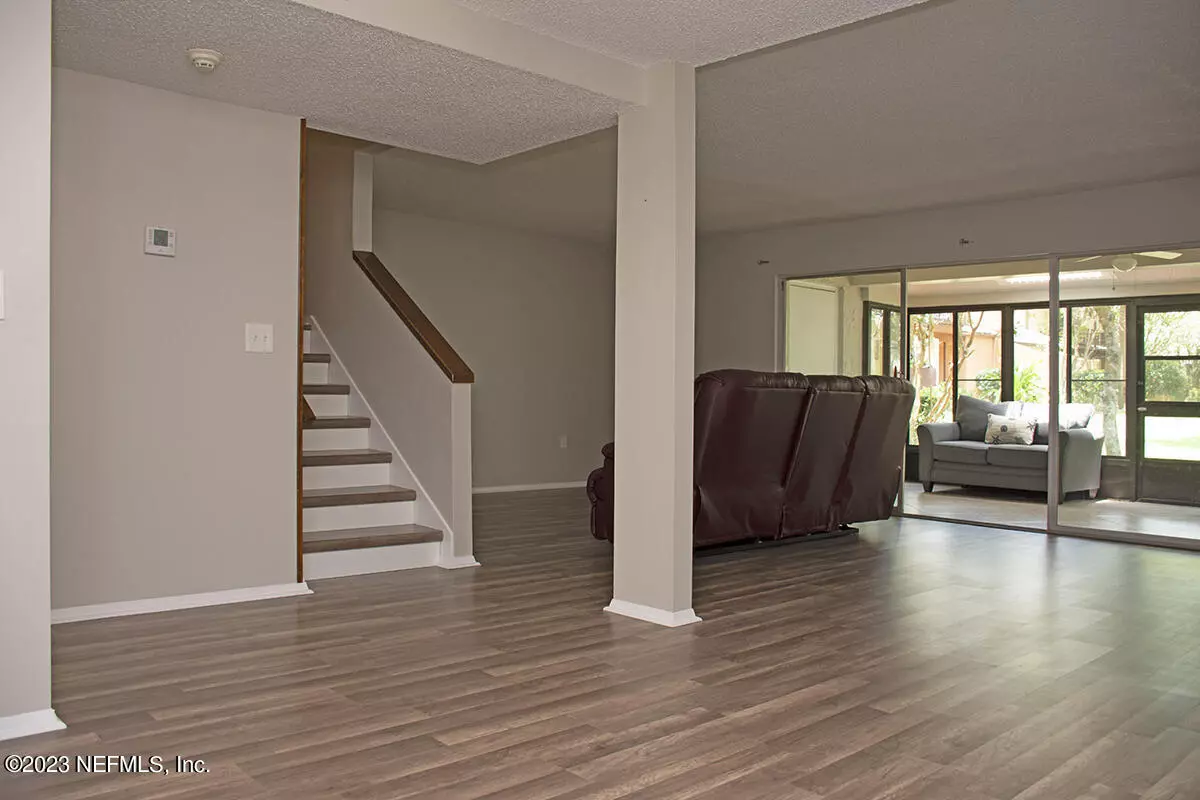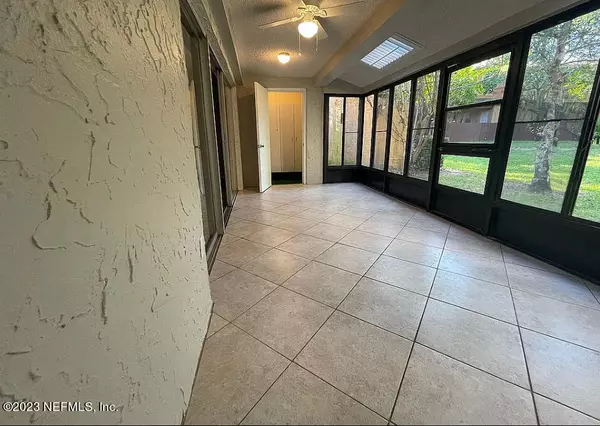$205,000
$207,000
1.0%For more information regarding the value of a property, please contact us for a free consultation.
319 GREENCASTLE DR #58 Jacksonville, FL 32225
3 Beds
3 Baths
1,800 SqFt
Key Details
Sold Price $205,000
Property Type Condo
Sub Type Condominium
Listing Status Sold
Purchase Type For Sale
Square Footage 1,800 sqft
Price per Sqft $113
Subdivision Regency Woods
MLS Listing ID 1232035
Sold Date 09/13/23
Style Traditional
Bedrooms 3
Full Baths 2
Half Baths 1
HOA Y/N No
Originating Board realMLS (Northeast Florida Multiple Listing Service)
Year Built 1973
Property Description
Beautifully Upgraded! This Move In Ready, centrally-located, condo boasts of 3 BD, 2 ½ BA, 1,800 SF++ plus a stunning glass-enclosed, ceramic tiled Florida Room that faces a picturesque courtyard. Located in tranquil Regency Wood, extensive 2022-23 upgrades include new luxury, wood-like vinyl plank flooring thorough out, all new Stainless appliances, new ceiling fans, new bathroom toilets, new ceramic tiled master shower, new 2nd bathtub hardware, refurbished ceramic tile flooring in foyer & kitchen, & freshly painted interior. Ample closet/Storage space in Foyer, Florida Room, bedrooms, including large walk-in Master closet. Inside laundry room with added shelving and newer front-loading washer and dryer that convey. Corian countertops and sink, & built-in desk/eat-in area in kitchen. Two reserved parking spaces are conveniently located directly in front of the unit. Condo fee includes Water & Sewer, maintenance of condo exterior, building insurance and pest control, roof (replaced 2018), Recreational Amenities (Clubhouse, Pools, Tennis Courts, Gym and Sauna).
Location
State FL
County Duval
Community Regency Woods
Area 042-Ft Caroline
Direction Atlantic Blvd, N on Monument Rd to Right on Regency Square Blvd, to dead-end, Left into Regency Wood Condos, to right on Greencastle Rd.
Interior
Interior Features Entrance Foyer, Primary Bathroom - Shower No Tub, Skylight(s), Walk-In Closet(s)
Heating Central, Electric, Heat Pump
Cooling Central Air, Electric
Flooring Tile, Vinyl
Laundry Electric Dryer Hookup, Washer Hookup
Exterior
Parking Features Additional Parking, Assigned, On Street
Amenities Available Children's Pool, Clubhouse, Fitness Center, Management - Full Time, Playground, Sauna, Tennis Court(s), Trash
Roof Type Shingle
Private Pool No
Building
Story 2
Architectural Style Traditional
Level or Stories 2
Structure Type Frame,Stucco
New Construction No
Schools
Elementary Schools Merrill Road
Middle Schools Landmark
High Schools Englewood
Others
HOA Fee Include Insurance,Maintenance Grounds,Sewer,Trash,Water
Tax ID 1628830116
Acceptable Financing Cash, Conventional
Listing Terms Cash, Conventional
Read Less
Want to know what your home might be worth? Contact us for a FREE valuation!

Our team is ready to help you sell your home for the highest possible price ASAP
Bought with UNITED REAL ESTATE GALLERY





