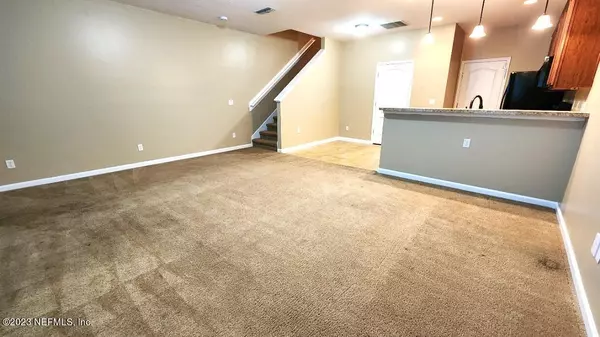$235,000
$235,000
For more information regarding the value of a property, please contact us for a free consultation.
507 SHERWOOD OAKS DR DR Orange Park, FL 32073
3 Beds
3 Baths
1,500 SqFt
Key Details
Sold Price $235,000
Property Type Townhouse
Sub Type Townhouse
Listing Status Sold
Purchase Type For Sale
Square Footage 1,500 sqft
Price per Sqft $156
Subdivision Plantation Village
MLS Listing ID 1237323
Sold Date 09/15/23
Style Contemporary
Bedrooms 3
Full Baths 2
Half Baths 1
HOA Fees $223/mo
HOA Y/N Yes
Originating Board realMLS (Northeast Florida Multiple Listing Service)
Year Built 2014
Property Description
Pretty 3 bedroom/2.5 bath - two story townhome with 1500sqft - features an open floor plan, large family/dining room combo. Nicely equipped centrally located kitchen with 42'' cabinets, plenty of counter space, breakfast bar, flat top stove, microwave & matching refrigerator. Interior has been freshly painted. Newer water heater. Spacious master suite with two nice walk-in closets - features a master bath with a dual sink vanity & large tiled shower. Laundry room conveniently located upstairs with bedrooms. Large two car garage with opener. Short drive to NAS JAX, highly rated Clay County schools & Oakleaf Town Center, which features great shopping, restaurants, stores & a movie theater. Minutes to main roads, new outer connector express way, Cecil Commerce Center & down Jacksonville.
Location
State FL
County Clay
Community Plantation Village
Area 139-Oakleaf/Orange Park/Nw Clay County
Direction From I-295 head South on Blanding Blvd then Right on Argyle Forest Blvd to Left on Cheswick Oaks (next to McDonald's) then Left on Sherwood Oaks (past Spencer's Plantation).
Interior
Interior Features Breakfast Bar, Primary Bathroom - Shower No Tub, Walk-In Closet(s)
Heating Central, Electric, Heat Pump
Cooling Central Air, Electric
Flooring Carpet, Vinyl
Laundry Electric Dryer Hookup, Washer Hookup
Exterior
Parking Features Attached, Garage, Garage Door Opener
Garage Spaces 2.0
Pool None
Amenities Available Management - Full Time
Roof Type Shingle
Total Parking Spaces 2
Private Pool No
Building
Sewer Public Sewer
Water Public
Architectural Style Contemporary
Structure Type Frame,Stucco,Vinyl Siding
New Construction No
Schools
Elementary Schools Argyle
Middle Schools Oakleaf Jr High
High Schools Oakleaf High School
Others
HOA Name Plantation Village
HOA Fee Include Insurance
Tax ID 03042500786401498
Security Features Smoke Detector(s)
Acceptable Financing Cash, Conventional, FHA, VA Loan
Listing Terms Cash, Conventional, FHA, VA Loan
Read Less
Want to know what your home might be worth? Contact us for a FREE valuation!

Our team is ready to help you sell your home for the highest possible price ASAP
Bought with UNITED REAL ESTATE GALLERY





