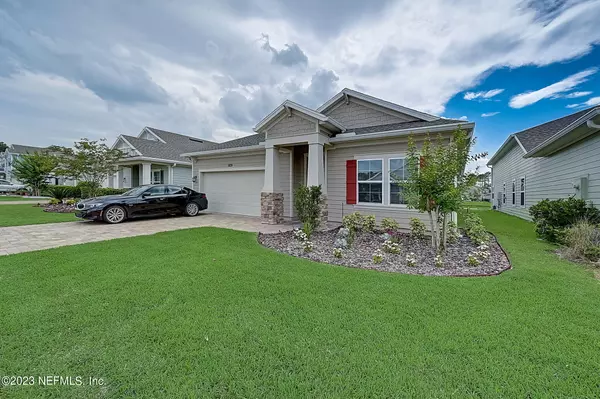$542,500
$565,000
4.0%For more information regarding the value of a property, please contact us for a free consultation.
2362 REESE WAY Jacksonville, FL 32246
4 Beds
3 Baths
2,261 SqFt
Key Details
Sold Price $542,500
Property Type Single Family Home
Sub Type Single Family Residence
Listing Status Sold
Purchase Type For Sale
Square Footage 2,261 sqft
Price per Sqft $239
Subdivision Red Hawk
MLS Listing ID 1230662
Sold Date 09/15/23
Style Ranch
Bedrooms 4
Full Baths 2
Half Baths 1
HOA Fees $146/qua
HOA Y/N Yes
Originating Board realMLS (Northeast Florida Multiple Listing Service)
Year Built 2018
Property Description
Welcome to Red Hawk, an exquisite community nestled in Duval County. This move-in ready home from Lennar - Sierra floor plan presents a spacious and luxurious home boasting 4 bedrooms and 2.5 baths. Situated on a serene lot, the highlight of this property is its beautiful backyard, offering a tranquil lake view and a meticulously designed paver patio that invites you to unwind and relax.
The custom closet shelving throughout the home showcases the thoughtful craftsmanship and functionality that sets this property apart. From the moment you enter, you'll be greeted by an atmosphere of comfort and elegance.
Don't miss the opportunity to make this remarkable home your own. Schedule a showing today and experience the beauty and comfort that awaits you.
Location
State FL
County Duval
Community Red Hawk
Area 025-Intracoastal West-North Of Beach Blvd
Direction north on Kernan from Be Turn right into the Red Hawk Subdivision . Once through the gate, turn right onto Reese Way. Home will be on the right. Please insert drivers license at the gate for access
Interior
Interior Features Breakfast Bar, Entrance Foyer, Kitchen Island, Pantry, Primary Bathroom -Tub with Separate Shower, Primary Downstairs, Split Bedrooms, Walk-In Closet(s)
Heating Central
Cooling Central Air
Flooring Tile
Exterior
Parking Features Additional Parking, Attached, Garage
Garage Spaces 2.0
Pool Community
Utilities Available Cable Available, Natural Gas Available
Amenities Available Playground
Roof Type Shingle
Porch Patio
Total Parking Spaces 2
Private Pool No
Building
Sewer Public Sewer
Water Public
Architectural Style Ranch
Structure Type Fiber Cement
New Construction No
Schools
Elementary Schools Kernan Trail
Middle Schools Kernan
High Schools Atlantic Coast
Others
Tax ID 1652836245
Acceptable Financing Cash, Conventional, FHA, VA Loan
Listing Terms Cash, Conventional, FHA, VA Loan
Read Less
Want to know what your home might be worth? Contact us for a FREE valuation!

Our team is ready to help you sell your home for the highest possible price ASAP
Bought with North Florida RE Partners





