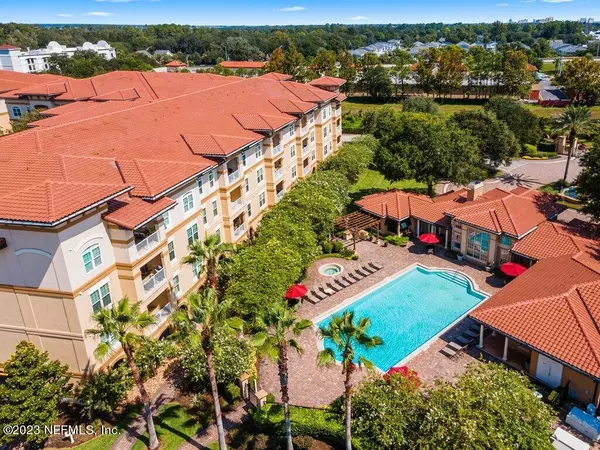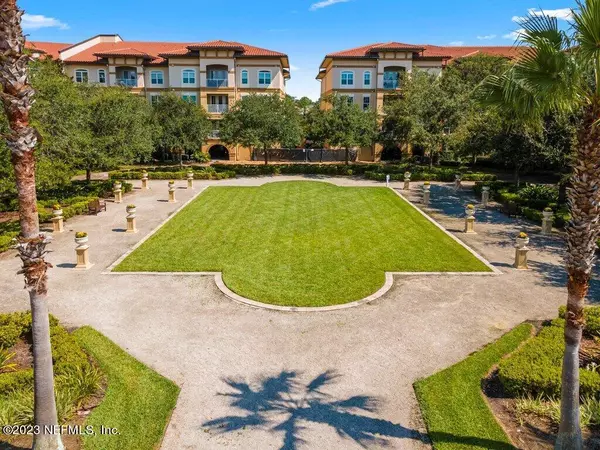$471,000
$498,000
5.4%For more information regarding the value of a property, please contact us for a free consultation.
4300 S SOUTH BEACH Pkwy #1113 Jacksonville Beach, FL 32250
2 Beds
3 Baths
1,622 SqFt
Key Details
Sold Price $471,000
Property Type Condo
Sub Type Condominium
Listing Status Sold
Purchase Type For Sale
Square Footage 1,622 sqft
Price per Sqft $290
Subdivision Valencia
MLS Listing ID 1242523
Sold Date 09/21/23
Bedrooms 2
Full Baths 2
Half Baths 1
HOA Fees $606/mo
HOA Y/N Yes
Originating Board realMLS (Northeast Florida Multiple Listing Service)
Year Built 2006
Property Description
Welcome to Valencia, a ''hidden gem'' gated community in Jacksonville Beach with resort-like amenities. This condo is walking distance to shopping/dining and a quick bike ride to the beach! The courtyard-facing unit has a spacious living room, beautiful wood cabinets in the kitchen and bathrooms, granite countertops, a new refrigerator and washer, like-new oven & microwave, new windows, large closets, and 10ft ceilings throughout. There's a built-in workspace that could be converted to a bar or additional storage and a large California island with an overhang for barstools. Your private patio overlooks the beautifully landscaped courtyard, which makes for the perfect relaxing evening! The unit includes two climate-controlled storage units and two covered parking spaces.
Location
State FL
County Duval
Community Valencia
Area 214-Jacksonville Beach-Sw
Direction From JTB East, take exit onto Marsh Landing Pkwy. RIGHT on S. Beach Pkwy, RIGHT into Valencia, LEFT thru gate. Guest parking on left. Building 1 is the first on the right.
Interior
Interior Features Breakfast Bar, Kitchen Island, Pantry, Primary Bathroom -Tub with Separate Shower, Split Bedrooms
Heating Central
Cooling Central Air
Exterior
Exterior Feature Balcony
Parking Features Additional Parking, Assigned
Carport Spaces 5354
Pool Community
Utilities Available Cable Available
Amenities Available Clubhouse, Fitness Center, Management- On Site, Sauna, Spa/Hot Tub, Trash
Porch Porch
Private Pool No
Building
Story 4
Sewer Public Sewer
Water Public
Level or Stories 4
Structure Type Concrete,Stucco
New Construction No
Others
HOA Fee Include Pest Control,Sewer,Water
Tax ID 1812601044
Acceptable Financing Cash, Conventional
Listing Terms Cash, Conventional
Read Less
Want to know what your home might be worth? Contact us for a FREE valuation!

Our team is ready to help you sell your home for the highest possible price ASAP
Bought with HEAVENER REALTY, LLC





