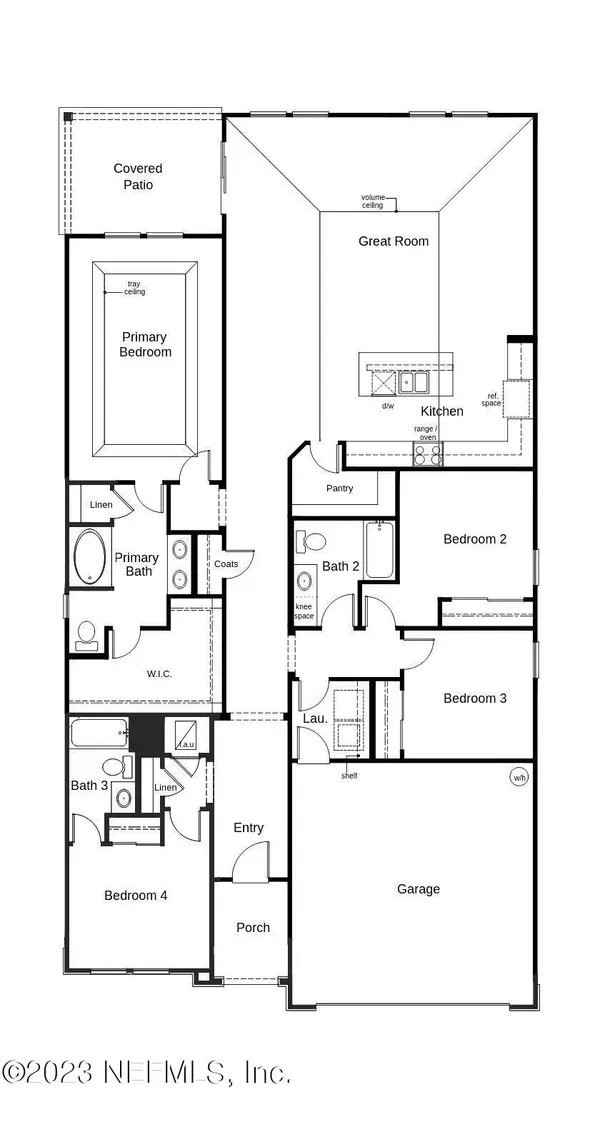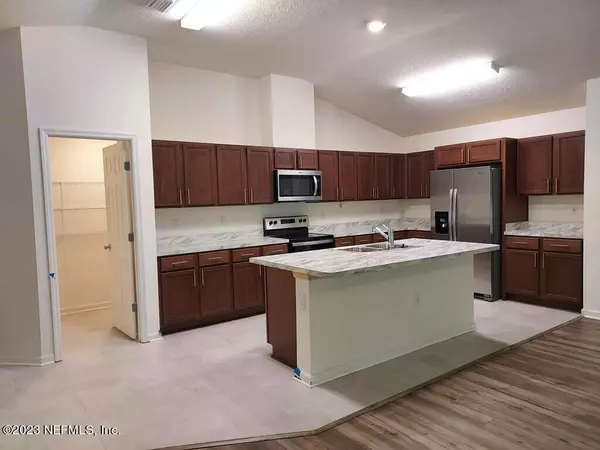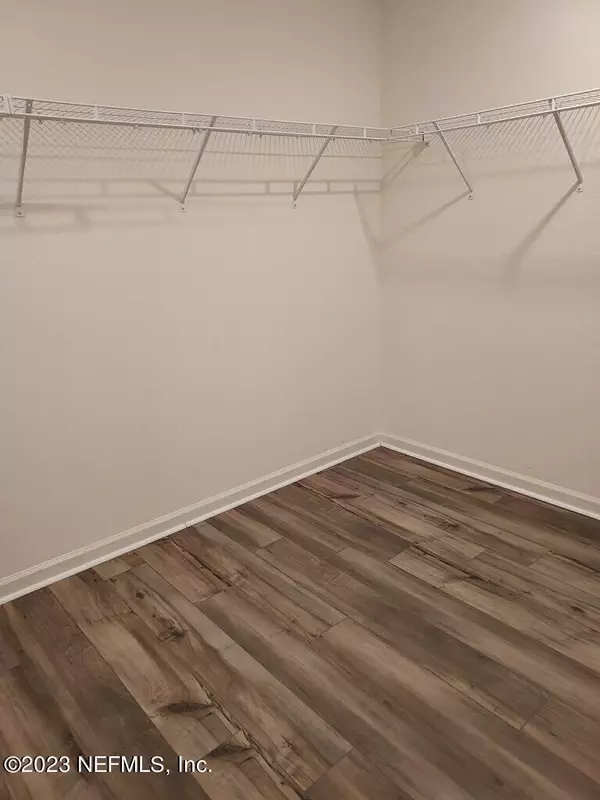$360,000
$384,990
6.5%For more information regarding the value of a property, please contact us for a free consultation.
6611 BURNT CREEK RD Jacksonville, FL 32222
4 Beds
3 Baths
2,239 SqFt
Key Details
Sold Price $360,000
Property Type Single Family Home
Sub Type Single Family Residence
Listing Status Sold
Purchase Type For Sale
Square Footage 2,239 sqft
Price per Sqft $160
Subdivision Sandler Lakes
MLS Listing ID 1231629
Sold Date 09/22/23
Style Ranch,Traditional
Bedrooms 4
Full Baths 3
Construction Status Under Construction
HOA Fees $40/qua
HOA Y/N Yes
Originating Board realMLS (Northeast Florida Multiple Listing Service)
Year Built 2023
Property Description
This beautiful innovative home is one of our newest floor plans with four bedrooms and three full bathrooms. Once inside you are welcomed by the large open layout and beautiful tile and luxury vinyl plank floors throughout the common areas. The kitchen offers an island, brown tone cabinets, beautiful laminate countertops, stainless-steel sink, and an oversized walk-in pantry. The chef will enjoy the stainless-steel Whirlpool® electric glass top range, vented stainless microwave, side by side refrigerator and stainless-steel dishwasher. The large primary suite has tray ceilings, an oversized walk-in closet and an amazing primary bathroom with quartz countertops, dual sinks, and a garden tub/shower with tile surround. There are three additional bedrooms, one with its own private bathroom and the other two share a large secondary bathroom with quartz countertops, a sink with an extended vanity and a fiberglass shower/tub combination. The family will love the covered patio and the private rear yard. Completing this home is a separate laundry room and a 2-car garage. The smart home features include an Ecobee 3-lite Wi-Fi Smart thermostat, and hybrid hot water heater. The home is Energy Star Certified by a third-party inspector for energy efficiency. Up to $15K Closing cost contribution with the use of KBHS pending home and financing guidelines if purchased by 8/31/23.
Location
State FL
County Duval
Community Sandler Lakes
Area 064-Bent Creek/Plum Tree
Direction Go West on 103rd St. off I-295 to Old Middleburg Rd. Head South on Old Middleburg Rd to Sandler Rd. Go west on Sandler Rd. Subdivision on Left.
Interior
Interior Features Primary Bathroom - Tub with Shower, Split Bedrooms, Walk-In Closet(s)
Heating Central
Cooling Central Air
Flooring Vinyl
Exterior
Parking Features Additional Parking, Attached, Garage
Garage Spaces 2.0
Pool None
Roof Type Shingle
Porch Covered, Patio
Total Parking Spaces 2
Private Pool No
Building
Lot Description Cul-De-Sac, Sprinklers In Front, Sprinklers In Rear
Sewer Public Sewer
Water Public
Architectural Style Ranch, Traditional
Structure Type Fiber Cement,Frame
New Construction Yes
Construction Status Under Construction
Schools
Elementary Schools Westview
Middle Schools Westview
High Schools Westside High School
Others
Tax ID 0154500900
Security Features Smoke Detector(s)
Acceptable Financing Cash, Conventional, FHA, VA Loan
Listing Terms Cash, Conventional, FHA, VA Loan
Read Less
Want to know what your home might be worth? Contact us for a FREE valuation!

Our team is ready to help you sell your home for the highest possible price ASAP
Bought with RESIDENTIAL MOVEMENT REAL ESTATE GROUP LLC





